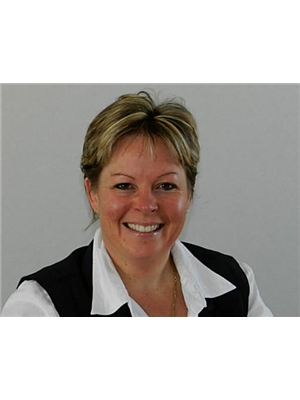4371 Beverley Crescent Beamsville, Ontario L3J 0P5
$699,900
Backing onto Bartlett creek makes this home and yard a private location. The In-law suite is ready for any family needs! Not your average semi, its much bigger than it looks. You must get inside this home, it has the updates ready and waithing with brand new kitchen with backsplash and bamboo hardwood floors on the main level. Easy access to the garage from the kitchen and man door to the fully fenced rear yard! Patio door from living room leads to newly installed deck and built in bar top. Three large bedrooms with fourth bedroom converted to second floor laundry that can be easily converted back if needed. Updated flooring on the second floor with new custom vanity in the main bathroom with heated floors and large storage closet as well. Lower In-Law suite has a chair lift already installed and stairs with lighting for safety. You will love the bathroom with porcelain heated tile that is slip resistant with floor lighting inside the bathroom and shower. Updates include, Kitchen, Bathroom Vanity, Porcelain Tile, Bamboo Flooring, Carpeting, Water Heater 2017, Furnace 2017, Shingles approx 2017 and South side fencing. Great central location is easy HWY access, go bus pick up at the QEW and on demand transit in West Niagara to help you and the kids get around town. Come live in a great community where the amazing, parks, walking paths, restaurants and wineries will please all. (id:53779)
Property Details
| MLS® Number | H4176933 |
| Property Type | Single Family |
| Amenities Near By | Public Transit, Recreation, Schools |
| Community Features | Community Centre |
| Equipment Type | Water Heater |
| Features | Paved Driveway |
| Parking Space Total | 3 |
| Rental Equipment Type | Water Heater |
| Structure | Shed |
Building
| Bathroom Total | 3 |
| Bedrooms Above Ground | 3 |
| Bedrooms Below Ground | 1 |
| Bedrooms Total | 4 |
| Appliances | Dishwasher, Dryer, Microwave, Refrigerator, Stove, Washer, Blinds |
| Architectural Style | 2 Level |
| Basement Development | Finished |
| Basement Type | Full (finished) |
| Constructed Date | 1997 |
| Construction Style Attachment | Semi-detached |
| Cooling Type | Central Air Conditioning |
| Exterior Finish | Brick, Vinyl Siding |
| Foundation Type | Poured Concrete |
| Half Bath Total | 1 |
| Heating Fuel | Natural Gas |
| Heating Type | Forced Air |
| Stories Total | 2 |
| Size Exterior | 1699 Sqft |
| Size Interior | 1699 Sqft |
| Type | House |
| Utility Water | Municipal Water |
Parking
| Attached Garage |
Land
| Acreage | No |
| Land Amenities | Public Transit, Recreation, Schools |
| Sewer | Municipal Sewage System |
| Size Depth | 95 Ft |
| Size Frontage | 26 Ft |
| Size Irregular | 26.29 X 95.71 |
| Size Total Text | 26.29 X 95.71|under 1/2 Acre |
| Soil Type | Clay |
| Zoning Description | R2 |
Rooms
| Level | Type | Length | Width | Dimensions |
|---|---|---|---|---|
| Second Level | Laundry Room | 8' 5'' x 12' 1'' | ||
| Second Level | 4pc Bathroom | Measurements not available | ||
| Second Level | Bedroom | 10' '' x 18' 11'' | ||
| Second Level | Bedroom | 16' 9'' x 12' 9'' | ||
| Second Level | Primary Bedroom | 17' 3'' x 12' 1'' | ||
| Basement | Utility Room | 3' 8'' x 5' 10'' | ||
| Basement | 3pc Bathroom | Measurements not available | ||
| Basement | Bedroom | 13' 7'' x 9' 2'' | ||
| Basement | Recreation Room | 16' 4'' x 18' 9'' | ||
| Basement | Kitchen | 16' '' x 6' 9'' | ||
| Ground Level | 2pc Bathroom | Measurements not available | ||
| Ground Level | Kitchen | 9' 4'' x 18' 2'' | ||
| Ground Level | Dining Room | 13' '' x 7' 10'' | ||
| Ground Level | Living Room | 16' 5'' x 11' 8'' |
https://www.realtor.ca/real-estate/26181297/4371-beverley-crescent-beamsville
Interested?
Contact us for more information

Julie Swayze
Salesperson
(905) 664-2300
www.julieswayze.com/
860 Queenston Road Unit 4b
Stoney Creek, Ontario L8G 4A8
(905) 545-1188
(905) 664-2300






















































