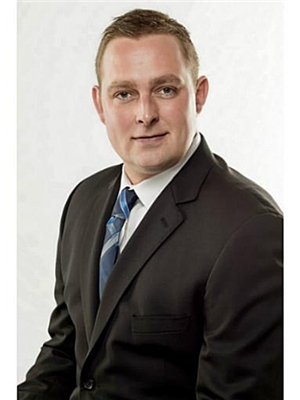13 Fleming Crescent Caledonia, Ontario N3W 0C4
$3,000 Monthly
Beautifully finished 4 bedroom, 4 bathroom home backing onto calming fields with no rear neighbors. Premium lot, finishes, and attention to detail are evident throughout. Offering great curb appeal, paved driveway, double garage, & approx. 3000 sq ft of distinguished, masterfully planned living space. The flowing interior layout offers stunning eat in kitchen, large living room, separate dining room, desired MF laundry, welcoming foyer, & 4 spacious upper level bedrooms complete with 3 full UL bathrooms, 2 being ensuites & the additional jack & jill, highlighted by spacious master suite, 5 pc ensuite, & walk in closet. Unfinished walk out basement allows for ample storage. Relaxing commute to Hamilton, 403, & QEW. Shows incredibly well. Tenant to provide credit report, references, employment letter & rental application. No pets permitted! (id:53779)
Property Details
| MLS® Number | H4177256 |
| Property Type | Single Family |
| Amenities Near By | Schools |
| Equipment Type | Other, Water Heater |
| Features | Park Setting, Park/reserve, Double Width Or More Driveway, Paved Driveway, Level, No Pet Home |
| Parking Space Total | 4 |
| Rental Equipment Type | Other, Water Heater |
Building
| Bathroom Total | 4 |
| Bedrooms Above Ground | 4 |
| Bedrooms Total | 4 |
| Appliances | Dishwasher, Dryer, Refrigerator, Stove, Washer |
| Architectural Style | 2 Level |
| Basement Development | Unfinished |
| Basement Type | Full (unfinished) |
| Constructed Date | 2018 |
| Construction Style Attachment | Detached |
| Cooling Type | Central Air Conditioning |
| Exterior Finish | Brick, Vinyl Siding |
| Foundation Type | Poured Concrete |
| Half Bath Total | 1 |
| Heating Fuel | Natural Gas |
| Heating Type | Forced Air |
| Stories Total | 2 |
| Size Exterior | 3028 Sqft |
| Size Interior | 3028 Sqft |
| Type | House |
| Utility Water | Municipal Water |
Parking
| Attached Garage |
Land
| Acreage | No |
| Land Amenities | Schools |
| Sewer | Municipal Sewage System |
| Size Depth | 97 Ft |
| Size Frontage | 41 Ft |
| Size Irregular | 41.99 X 97.08 |
| Size Total Text | 41.99 X 97.08|under 1/2 Acre |
| Soil Type | Clay |
Rooms
| Level | Type | Length | Width | Dimensions |
|---|---|---|---|---|
| Second Level | 3pc Ensuite Bath | 5' 10'' x 9' 5'' | ||
| Second Level | 4pc Bathroom | 11' 11'' x 5' 5'' | ||
| Second Level | Bedroom | 15' 2'' x 15' 9'' | ||
| Second Level | Bedroom | 11' 11'' x 12' 9'' | ||
| Second Level | Bedroom | 11' 6'' x 12' 7'' | ||
| Second Level | 5pc Ensuite Bath | 13' 4'' x 9' 6'' | ||
| Second Level | Primary Bedroom | 24' '' x 16' 3'' | ||
| Basement | Storage | 27' 9'' x 34' 8'' | ||
| Ground Level | Laundry Room | 6' 6'' x 8' 5'' | ||
| Ground Level | Eat In Kitchen | 14' 11'' x 19' 10'' | ||
| Ground Level | Living Room | 19' 4'' x 13' 5'' | ||
| Ground Level | Office | 12' 2'' x 7' '' | ||
| Ground Level | Dining Room | 12' 10'' x 10' 11'' | ||
| Ground Level | Foyer | 9' 7'' x 5' 7'' | ||
| Ground Level | 2pc Bathroom | 6' '' x 5' 6'' |
https://www.realtor.ca/real-estate/26181966/13-fleming-crescent-caledonia
Interested?
Contact us for more information

Chuck Hogeterp
Salesperson
(905) 573-1189
325 Winterberry Dr Unit 4b
Stoney Creek, Ontario L8J 0B6
(905) 573-1188
(905) 573-1189




















































