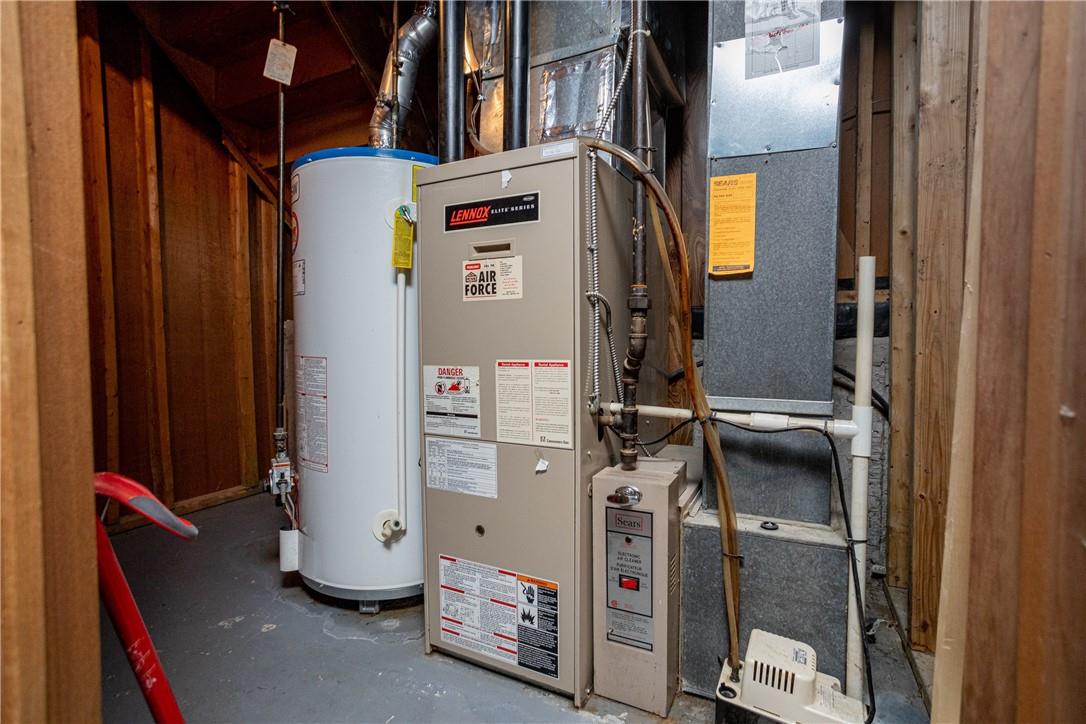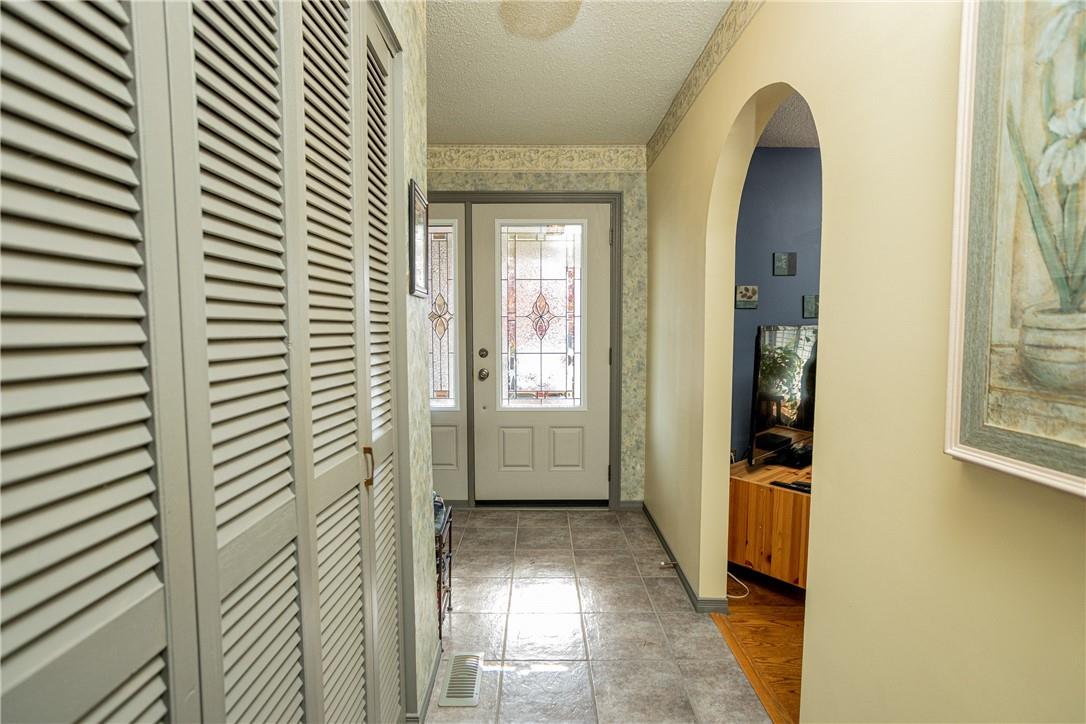724 Clare Avenue Welland, Ontario L3C 3C1
$649,900
Conveniently located on public transit route, close to schools, shopping, and dining and just a few minutes from Niagara College's Welland Campus. Move into possibilities at 724 Clare Avenue. This 4-level back split is brimming with potential and ready for its next owner. Featuring 3 bedrooms, 2 baths and a generously sized back deck and yard. The basement features a walkup to the single-car garage. Discover your future and book your showing today. (id:53779)
Property Details
| MLS® Number | H4177057 |
| Property Type | Single Family |
| Equipment Type | Water Heater |
| Features | Paved Driveway, Recreational |
| Parking Space Total | 5 |
| Rental Equipment Type | Water Heater |
| Structure | Shed |
Building
| Bathroom Total | 2 |
| Bedrooms Above Ground | 3 |
| Bedrooms Total | 3 |
| Appliances | Dishwasher, Dryer, Refrigerator, Stove, Washer, Window Coverings |
| Basement Development | Finished |
| Basement Type | Full (finished) |
| Constructed Date | 1979 |
| Construction Style Attachment | Detached |
| Cooling Type | Central Air Conditioning |
| Exterior Finish | Brick |
| Fireplace Fuel | Gas |
| Fireplace Present | Yes |
| Fireplace Type | Other - See Remarks |
| Foundation Type | Poured Concrete |
| Half Bath Total | 1 |
| Heating Fuel | Natural Gas |
| Heating Type | Forced Air |
| Size Exterior | 1220 Sqft |
| Size Interior | 1220 Sqft |
| Type | House |
| Utility Water | Municipal Water |
Parking
| Attached Garage |
Land
| Acreage | No |
| Sewer | Municipal Sewage System |
| Size Depth | 120 Ft |
| Size Frontage | 50 Ft |
| Size Irregular | 50 X 120 |
| Size Total Text | 50 X 120|under 1/2 Acre |
| Soil Type | Clay |
| Zoning Description | Rl 1 |
Rooms
| Level | Type | Length | Width | Dimensions |
|---|---|---|---|---|
| Second Level | 4pc Bathroom | Measurements not available | ||
| Second Level | Bedroom | 9' 10'' x 8' 10'' | ||
| Second Level | Bedroom | 12' 6'' x 10' 1'' | ||
| Second Level | Bedroom | 12' 9'' x 10' 9'' | ||
| Basement | Laundry Room | 14' 4'' x 7' 7'' | ||
| Basement | Games Room | 25' 3'' x 18' 5'' | ||
| Basement | 2pc Bathroom | Measurements not available | ||
| Lower Level | Family Room | 25' 6'' x 18' 0'' | ||
| Ground Level | Dining Room | 12' 1'' x 12' 9'' | ||
| Ground Level | Kitchen | 11' 2'' x 13' 3'' | ||
| Ground Level | Living Room | 20' 3'' x 11' 5'' |
https://www.realtor.ca/real-estate/26169097/724-clare-avenue-welland
Interested?
Contact us for more information

Andrew Furry
Salesperson
(905) 664-2300

860 Queenston Road Suite A
Stoney Creek, Ontario L8G 4A8
(905) 545-1188
(905) 664-2300











































