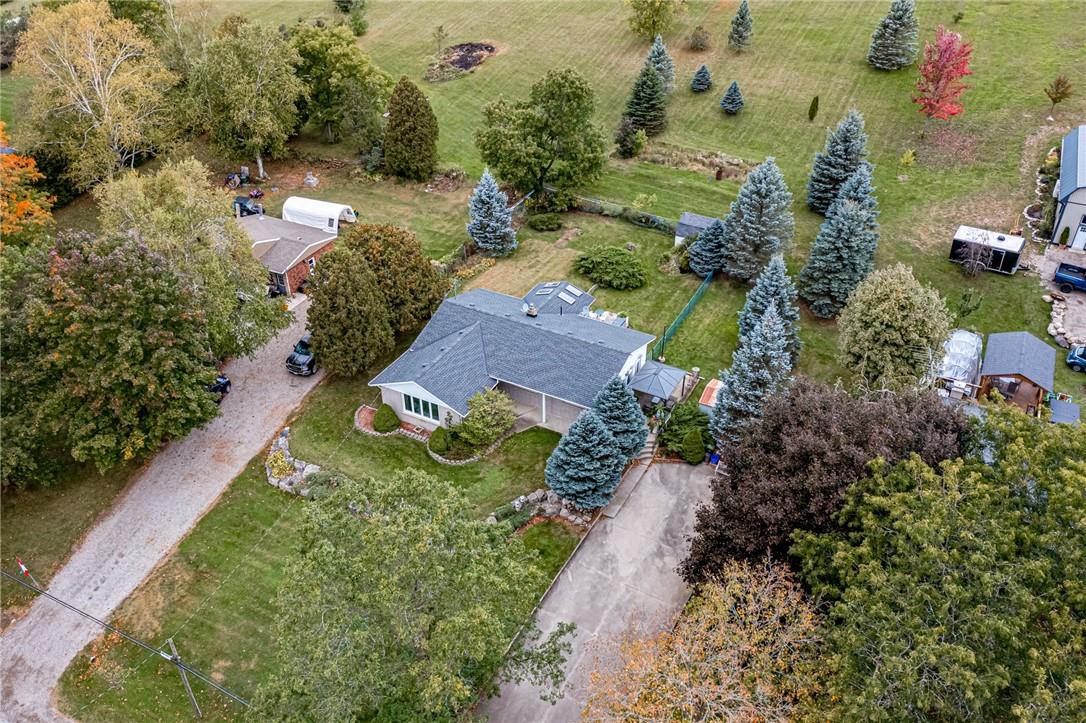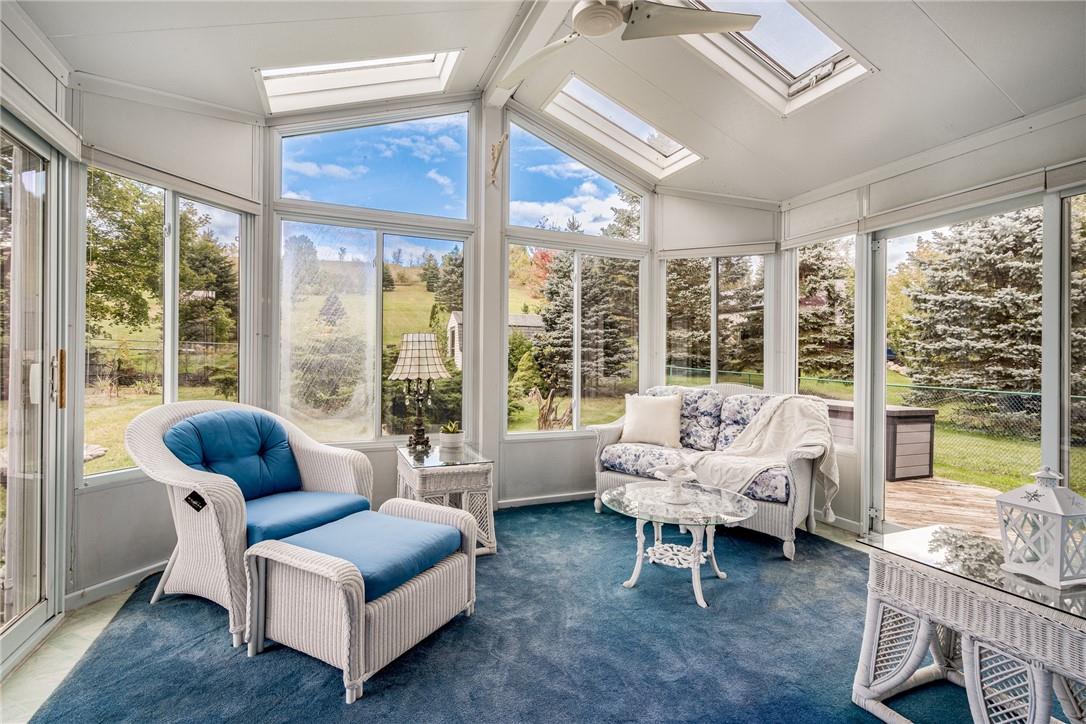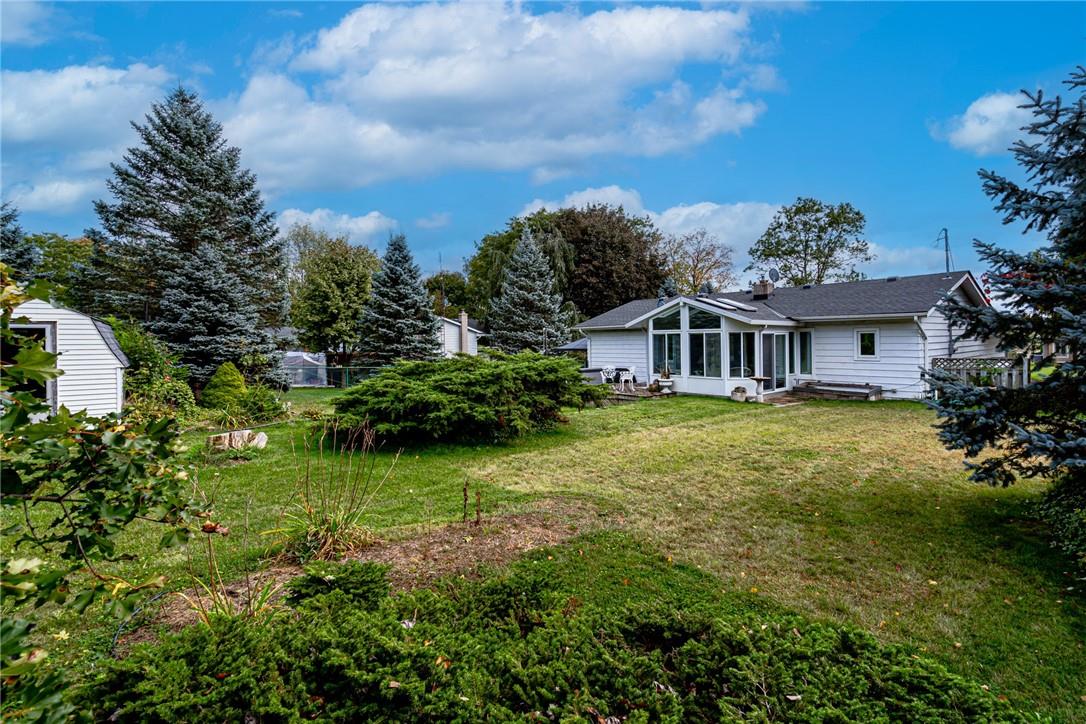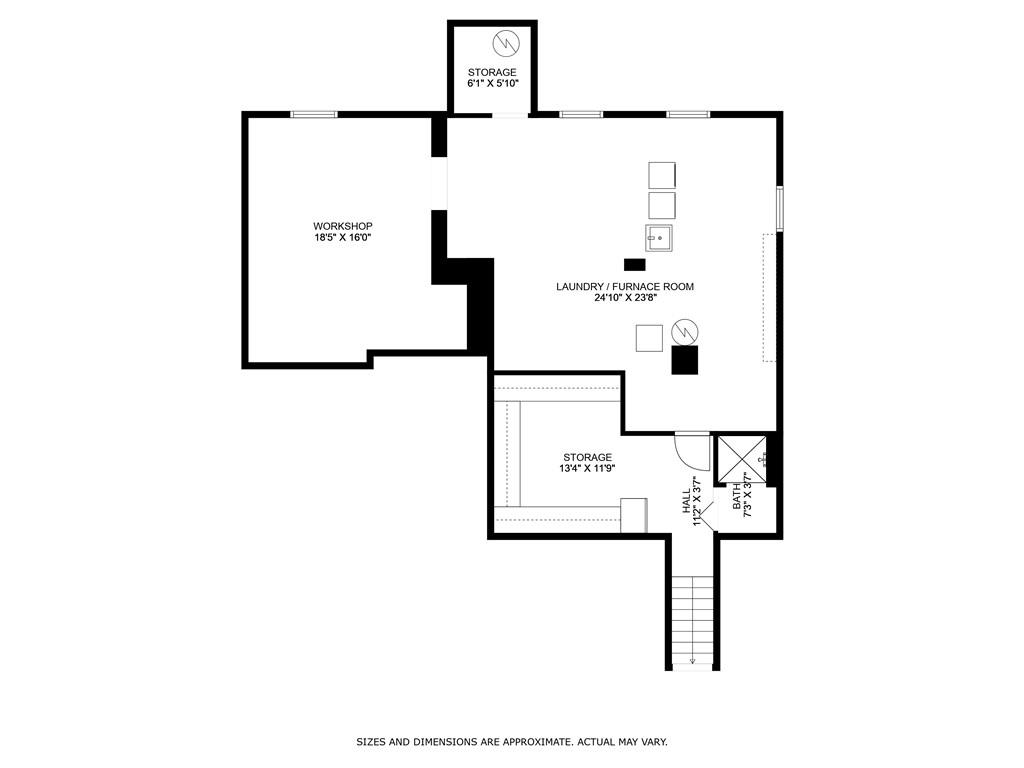1313 6th Concession Road W Flamborough, Ontario L8B 1N5
$949,900
Looking for quiet country living with an abundance of land? This bright and spacious 2 bedroom, 1.5 baths bungalow sits on a 100’ x 440’ deep lot and offers oodles of potential! The L-shaped sunken living room is flooded with natural light which spills into the separate dining room. The eat-in kitchen features solid oak cupboards, built-in oven and cooktop and sliding glass doors that open into the sunroom with vast backyard views. Enjoy the main floor primary bedroom with 2 separate closets, a second bedroom, sitting room, and unique custom built 4-piece bath. The partially finished basement includes a walk-in closet, a fully tiled shower room with heat lamp, and laundry access, all of which eagerly awaits your imagination. Outside you will find a covered patio area, a fenced in yard with deck, and a visually sweeping country setting that is perfect for a handyman workshop or an expansive garden - the possibilities are endless! (id:53779)
Property Details
| MLS® Number | H4176551 |
| Property Type | Single Family |
| Equipment Type | Water Heater |
| Features | Double Width Or More Driveway, Country Residential |
| Parking Space Total | 8 |
| Rental Equipment Type | Water Heater |
| Structure | Shed |
Building
| Bathroom Total | 1 |
| Bedrooms Above Ground | 2 |
| Bedrooms Total | 2 |
| Appliances | Dishwasher, Dryer, Freezer, Refrigerator, Stove, Washer |
| Architectural Style | Bungalow |
| Basement Development | Unfinished |
| Basement Type | Full (unfinished) |
| Constructed Date | 1961 |
| Construction Style Attachment | Detached |
| Cooling Type | Central Air Conditioning |
| Exterior Finish | Brick |
| Foundation Type | Block |
| Heating Fuel | Natural Gas |
| Heating Type | Forced Air |
| Stories Total | 1 |
| Size Exterior | 1412 Sqft |
| Size Interior | 1412 Sqft |
| Type | House |
| Utility Water | Drilled Well, Well |
Parking
| No Garage |
Land
| Acreage | No |
| Sewer | Septic System |
| Size Depth | 441 Ft |
| Size Frontage | 100 Ft |
| Size Irregular | 100.19 X 441.37 |
| Size Total Text | 100.19 X 441.37|under 1/2 Acre |
Rooms
| Level | Type | Length | Width | Dimensions |
|---|---|---|---|---|
| Basement | Workshop | 18' 5'' x 16' 0'' | ||
| Basement | Storage | 13' 4'' x 11' 9'' | ||
| Basement | Laundry Room | 24' 10'' x 23' 8'' | ||
| Basement | Bathroom | 7' 3'' x 3' 7'' | ||
| Ground Level | 4pc Bathroom | 7' 10'' x 5' 0'' | ||
| Ground Level | Family Room | 21' 0'' x 11' 4'' | ||
| Ground Level | Bedroom | 10' 6'' x 9' 8'' | ||
| Ground Level | Primary Bedroom | 13' 3'' x 10' 4'' | ||
| Ground Level | Sunroom | 13' 9'' x 10' 8'' | ||
| Ground Level | Kitchen | 17' 4'' x 11' 4'' | ||
| Ground Level | Dining Room | 15' 2'' x 13' 6'' | ||
| Ground Level | Living Room | 18' 7'' x 14' 1'' | ||
| Ground Level | Foyer | 8' 0'' x 5' 11'' |
https://www.realtor.ca/real-estate/26169104/1313-6th-concession-road-w-flamborough
Interested?
Contact us for more information
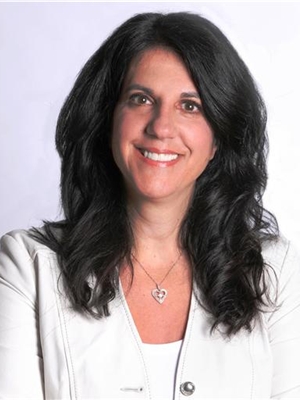
Sarit Zalter
Salesperson
(905) 574-1450
109 Portia Drive Unit 4b
Ancaster, Ontario L9G 0E8
(905) 304-3303
(905) 574-1450

Jordan Zalter
Salesperson
(905) 574-1450

109 Portia Drive
Ancaster, Ontario L9G 0E8
(905) 304-3303
(905) 574-1450
www.remaxescarpment.com

