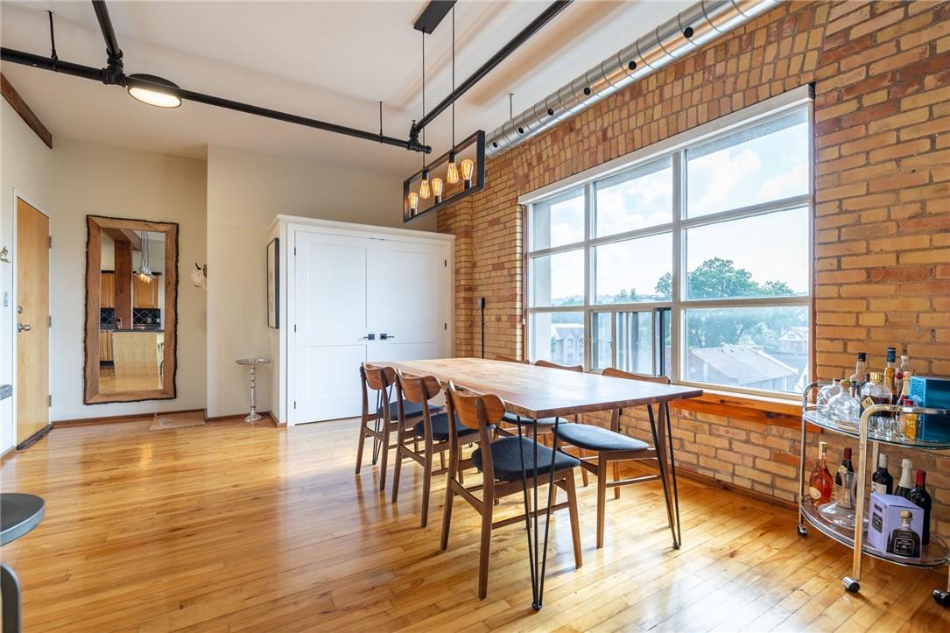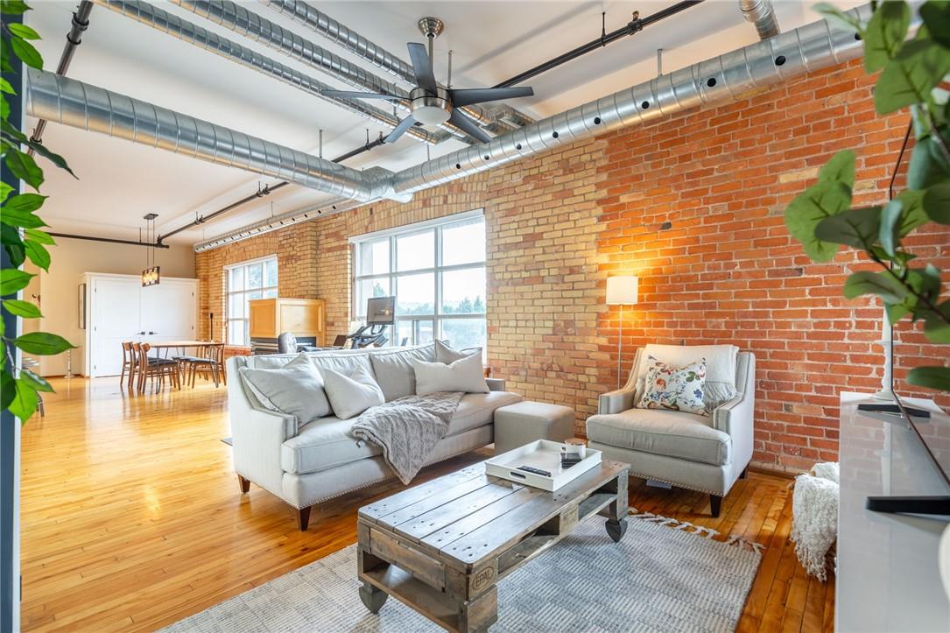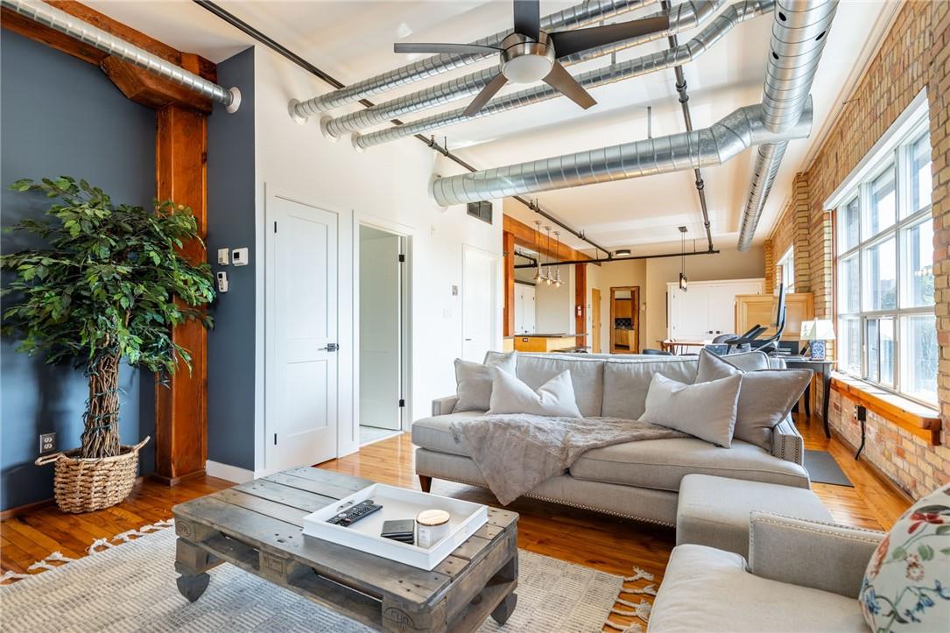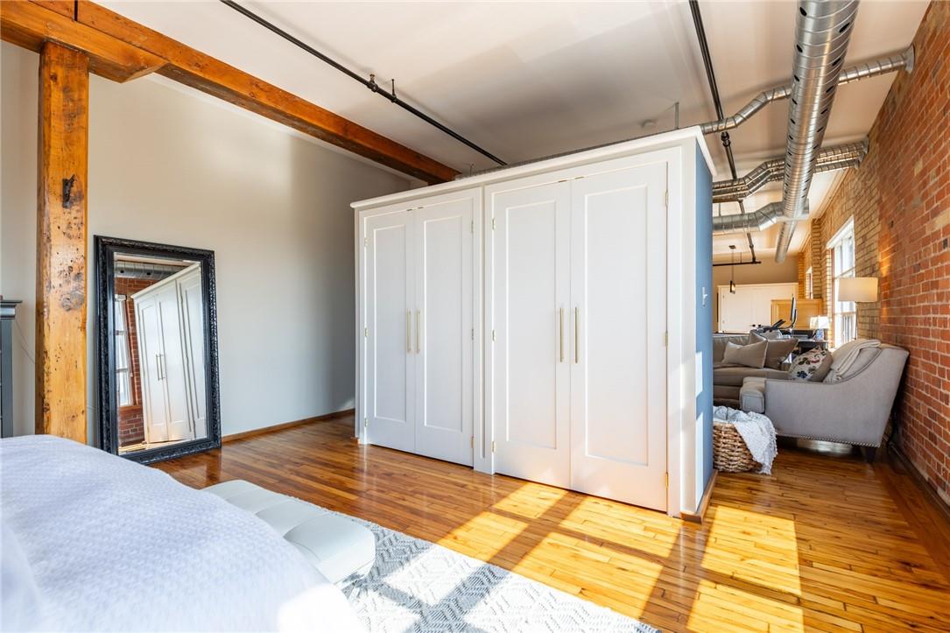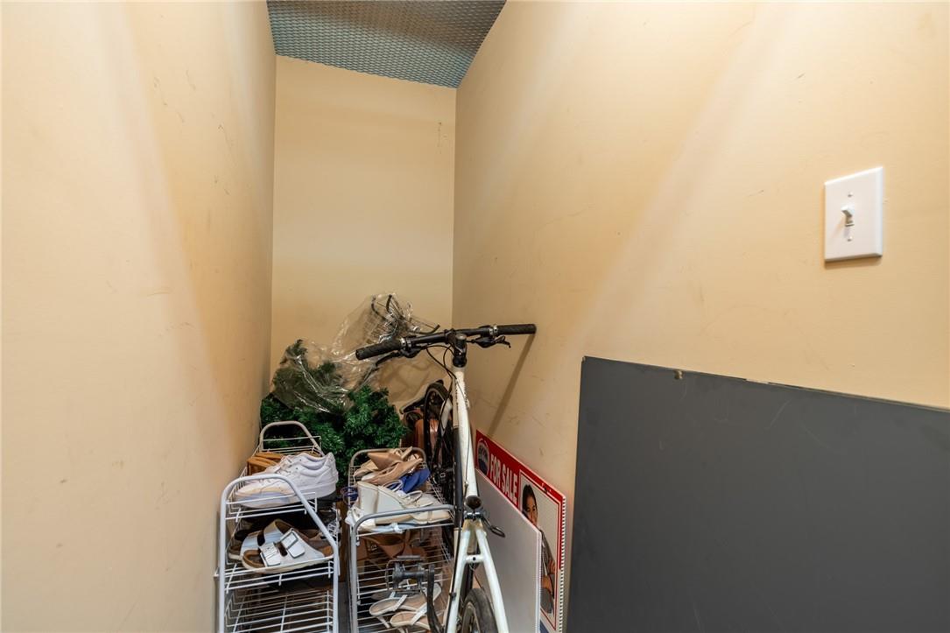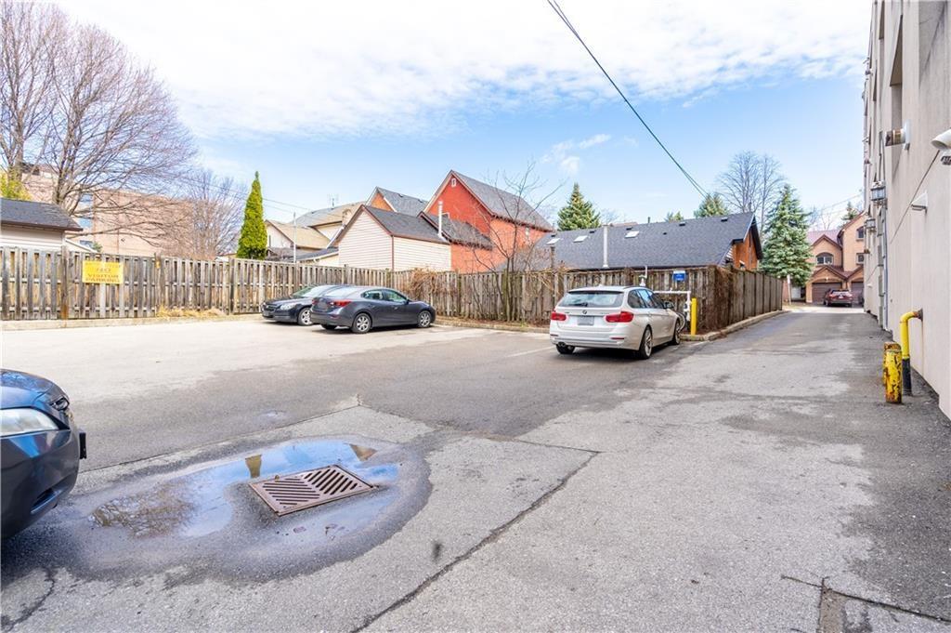36 Margaret Street, Unit #43 Hamilton, Ontario L8P 4C8
$2,850 Monthly
Executive top floor corner unit in the Margaret St Lofts, with recent upgrades to appliances, bathroom remodel, doors & custom closets, custom electronic blinds. Unit has ample interior storage + storage locker. Being offered FULLY furnished with 1 parking space, and clear south & west views of Escarpment with wrap around windows. All there is to do is move in and enjoy! Ideal space for residents(close to all Hospitals) Commuters (hiway access) and walkable to Trendy Locke St restaurants,bars, shops etc Landlord is open to shorter term lease. Please include with offer; application, credit check, references, employment letter (with salary) 48 Business Hrs Irrevocable for due dilligence. Landlord requesting $1,000.00 Security deposit due to furnished rental.Tenant to pay hydro & gas. Water included, landlord to pay Bell Cable/Internet for 1 year. Landlord is LA. (id:53779)
Property Details
| MLS® Number | H4175599 |
| Property Type | Single Family |
| Amenities Near By | Golf Course, Hospital, Public Transit, Schools |
| Equipment Type | Water Heater |
| Features | Park Setting, Southern Exposure, Park/reserve, Conservation/green Belt, Golf Course/parkland, Crushed Stone Driveway, Carpet Free |
| Parking Space Total | 1 |
| Rental Equipment Type | Water Heater |
| View Type | View (panoramic) |
Building
| Bathroom Total | 1 |
| Bedrooms Above Ground | 1 |
| Bedrooms Total | 1 |
| Appliances | Dishwasher, Dryer, Intercom, Refrigerator, Stove, Washer, Blinds |
| Basement Type | None |
| Cooling Type | Central Air Conditioning |
| Exterior Finish | Stucco |
| Fireplace Fuel | Gas |
| Fireplace Present | Yes |
| Fireplace Type | Other - See Remarks |
| Heating Fuel | Natural Gas |
| Heating Type | Forced Air |
| Stories Total | 1 |
| Size Exterior | 1205 Sqft |
| Size Interior | 1205 Sqft |
| Type | Apartment |
| Utility Water | Municipal Water |
Parking
| Gravel | |
| No Garage |
Land
| Acreage | No |
| Land Amenities | Golf Course, Hospital, Public Transit, Schools |
| Sewer | Municipal Sewage System |
| Size Irregular | X |
| Size Total Text | X |
Rooms
| Level | Type | Length | Width | Dimensions |
|---|---|---|---|---|
| Ground Level | 4pc Bathroom | Measurements not available | ||
| Ground Level | Laundry Room | 5' 6'' x 7' 7'' | ||
| Ground Level | Primary Bedroom | 16' 10'' x 15' 10'' | ||
| Ground Level | Living Room | 20' 7'' x 15' 10'' | ||
| Ground Level | Dining Room | 20' '' x 11' 7'' | ||
| Ground Level | Kitchen | 16' 3'' x 8' 2'' |
https://www.realtor.ca/real-estate/26170022/36-margaret-street-unit-43-hamilton
Interested?
Contact us for more information
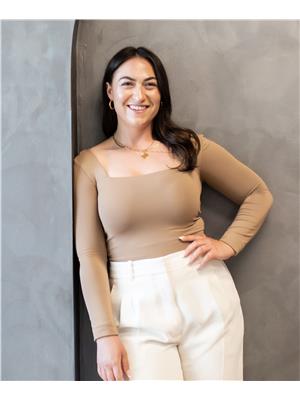
Stephanie Ammendolia
Salesperson
(905) 664-2300
860 Queenston Road Unit 4b
Stoney Creek, Ontario L8G 4A8
(905) 545-1188
(905) 664-2300

















