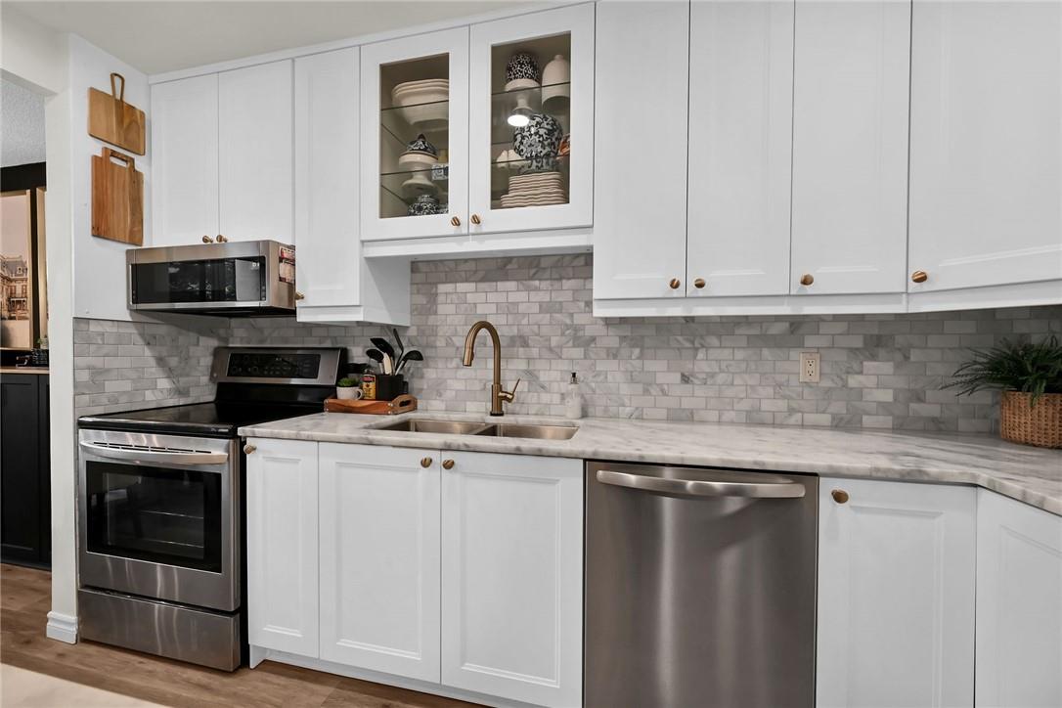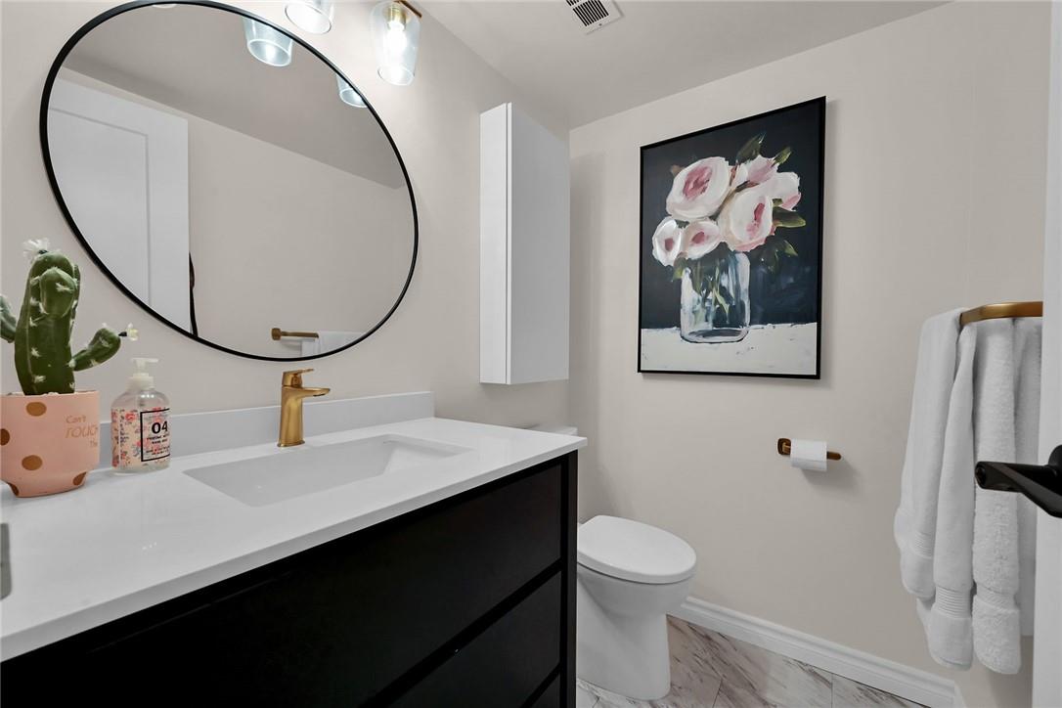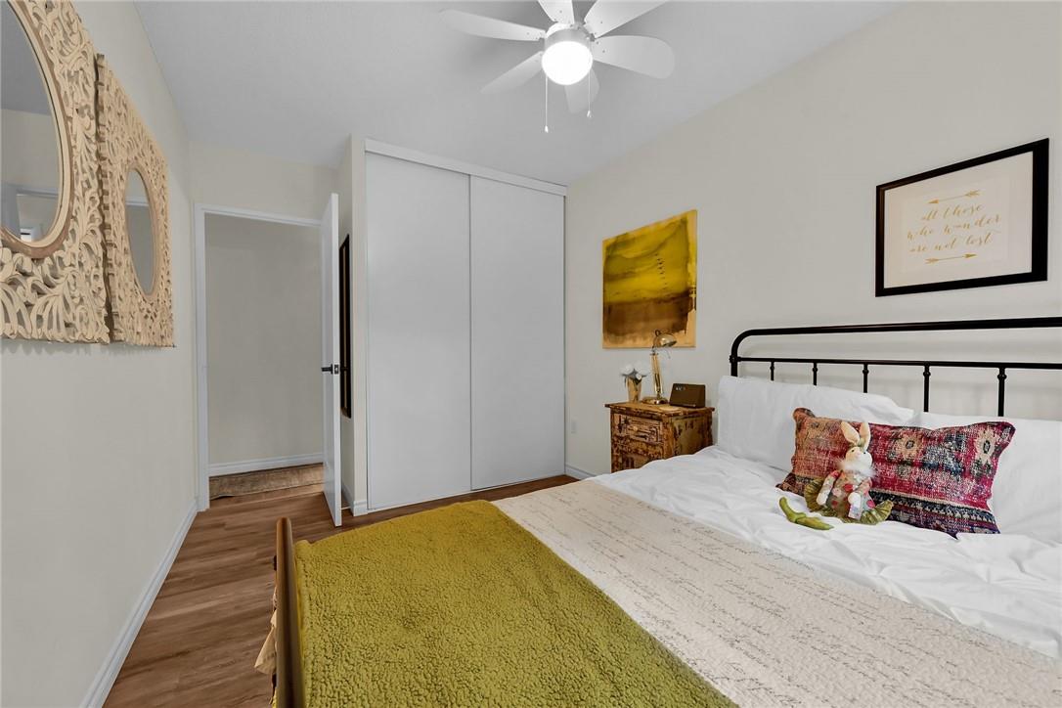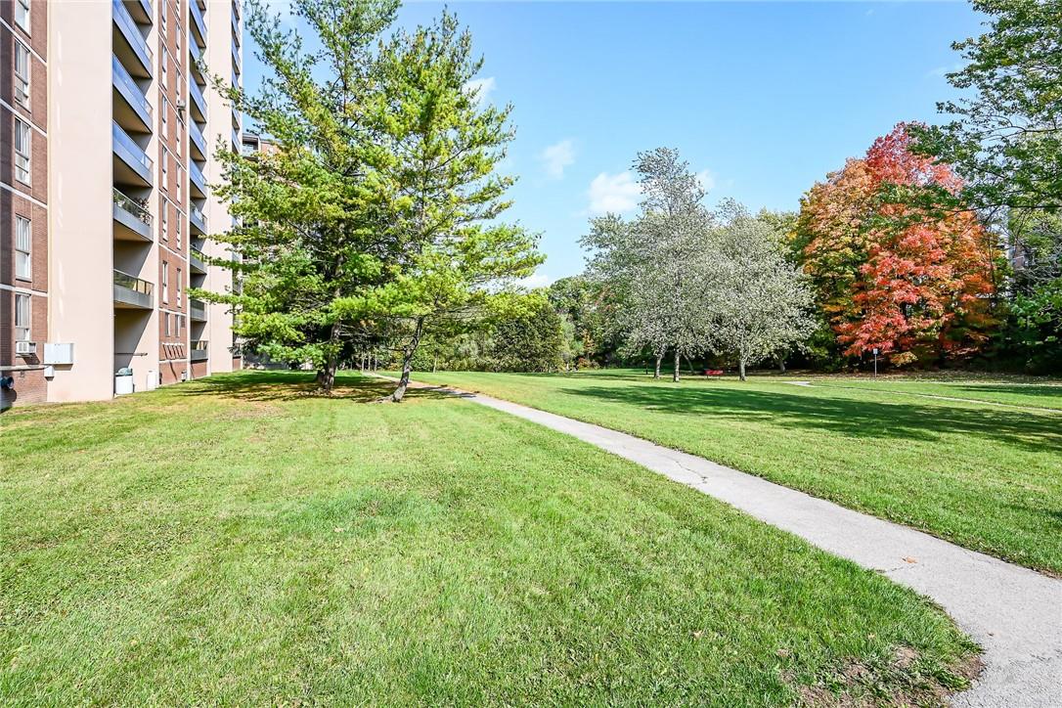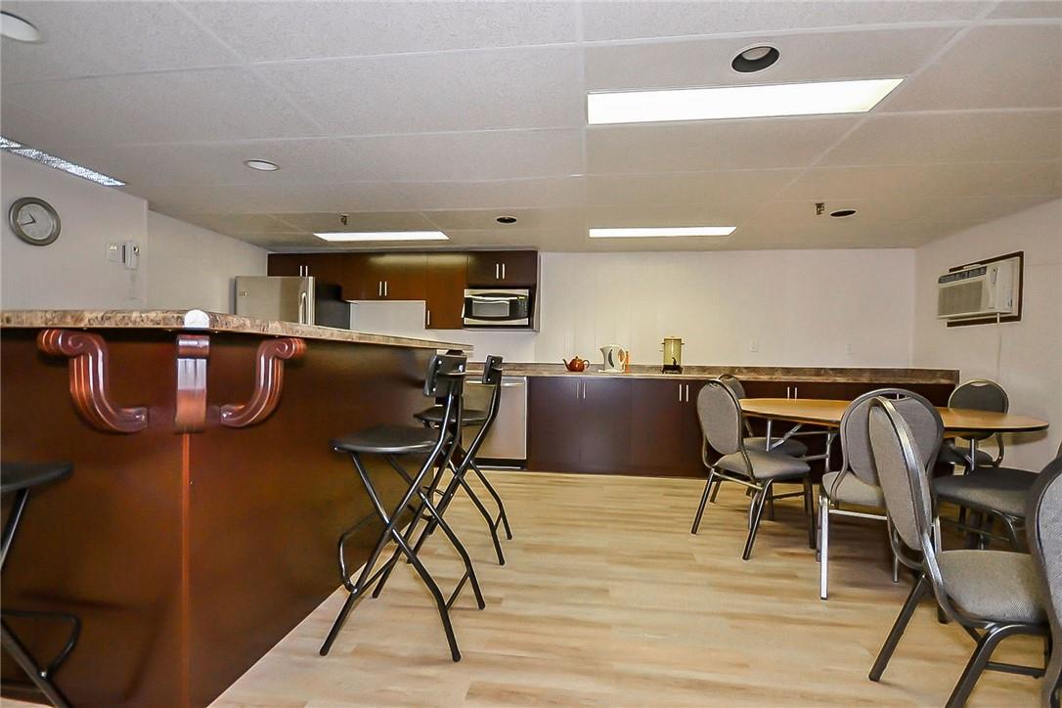1968 Main Street W, Unit #205 Hamilton, Ontario L8S 1J7
$539,900Maintenance,
$890 Monthly
Maintenance,
$890 MonthlyOutstanding & spacious unit with breath taking conservation views from balcony. Beautifully updated open concept design featuring gourmet kitchen w/quartz counters, luxury vinyl plank flrs, custom built-in cabinetry & 2 new baths. This is the most sought after building in this Quiet Forest Glen complex with indoor pool, fitness, sauna & Games Room, Party Room with full kitchen, exclusive storage. Minutes to QEW, McMaster University, nature trails & transit. Condo fee includes heat, water, building insurance, visitor parking, common area maintenance & parking#14PA, Locker#94 Level 1. (id:53779)
Property Details
| MLS® Number | H4176961 |
| Property Type | Single Family |
| Amenities Near By | Golf Course, Hospital, Public Transit, Recreation, Schools |
| Community Features | Quiet Area, Community Centre |
| Equipment Type | None |
| Features | Park Setting, Treed, Wooded Area, Ravine, Park/reserve, Conservation/green Belt, Golf Course/parkland, Balcony, Paved Driveway, Laundry- Coin Operated, Automatic Garage Door Opener |
| Parking Space Total | 1 |
| Pool Type | Indoor Pool |
| Rental Equipment Type | None |
Building
| Bathroom Total | 2 |
| Bedrooms Above Ground | 3 |
| Bedrooms Total | 3 |
| Amenities | Exercise Centre, Party Room |
| Appliances | Dishwasher, Intercom, Refrigerator, Stove, Window Air Conditioner |
| Basement Type | None |
| Constructed Date | 1972 |
| Construction Material | Concrete Block, Concrete Walls |
| Cooling Type | Window Air Conditioner |
| Exterior Finish | Brick, Concrete |
| Foundation Type | Poured Concrete |
| Half Bath Total | 1 |
| Heating Fuel | Natural Gas |
| Heating Type | Radiant Heat, Boiler |
| Stories Total | 1 |
| Size Exterior | 1070 Sqft |
| Size Interior | 1070 Sqft |
| Type | Apartment |
| Utility Water | Municipal Water |
Parking
| Underground |
Land
| Acreage | No |
| Land Amenities | Golf Course, Hospital, Public Transit, Recreation, Schools |
| Sewer | Municipal Sewage System |
| Size Irregular | X |
| Size Total Text | X |
Rooms
| Level | Type | Length | Width | Dimensions |
|---|---|---|---|---|
| Ground Level | Storage | 9' 8'' x 6' '' | ||
| Ground Level | 4pc Bathroom | Measurements not available | ||
| Ground Level | Bedroom | 11' '' x 8' 6'' | ||
| Ground Level | Bedroom | 12' '' x 8' 11'' | ||
| Ground Level | 2pc Ensuite Bath | Measurements not available | ||
| Ground Level | Primary Bedroom | 17' '' x 10' '' | ||
| Ground Level | Dining Room | 9' 9'' x 9' '' | ||
| Ground Level | Eat In Kitchen | 12' 8'' x 9' '' | ||
| Ground Level | Living Room | 20' 6'' x 11' '' | ||
| Ground Level | Foyer | Measurements not available |
https://www.realtor.ca/real-estate/26164488/1968-main-street-w-unit-205-hamilton
Interested?
Contact us for more information

Tony Locane
Salesperson
(905) 574-1450

109 Portia Drive
Ancaster, Ontario L9G 0E8
(905) 304-3303
(905) 574-1450
www.remaxescarpment.com

Elvis Klapcic
Salesperson
(905) 574-1450

109 Portia Drive
Ancaster, Ontario L9G 0E8
(905) 304-3303
(905) 574-1450
www.remaxescarpment.com









