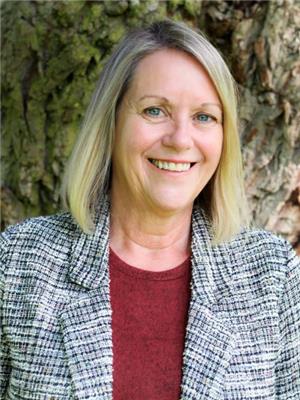4 Banburry Crescent Grimsby, Ontario L3M 4N8
$930,000
Welcome to 4 Banburry Crescent in the beautiful lakeside neighbourhood of Bal Harbour.; just a short stroll to the Lake and park. Sprawling 4 level sidesplit with 3+1 bedrooms, 2 baths and finished lower level. Living and dining areas have hardwood floors. Large bow window affords lots of natural light. Updated eat-in kitchen completes the main level. Upstairs there are 3 bedrooms and a 4-piece bath with ensuite privilege. The lower level has an additional bedroom, 3 pce bath and cozy family room. Potential for in-law suite with separate entrance. Double garage with overhead storage and the double wide driveway will easily accommodate 4 vehicles. Awesome 70 x118 lot has a huge, fenced rear yard. With tons of outdoor space, this great yard has so many possibilities. Don’t wait! Make this wonderful home yours and enjoy all the amenities, parks and recreation that Grimsby has to offer. The Bruce Trail, conservation areas, farm markets, shopping, wineries; all nearby. Quick QEW access for commuters. (id:53779)
Property Details
| MLS® Number | H4170090 |
| Property Type | Single Family |
| Amenities Near By | Hospital, Marina, Recreation, Schools |
| Community Features | Community Centre |
| Equipment Type | Water Heater |
| Features | Park Setting, Park/reserve, Beach, Double Width Or More Driveway, Paved Driveway |
| Parking Space Total | 6 |
| Rental Equipment Type | Water Heater |
| Structure | Shed |
Building
| Bathroom Total | 2 |
| Bedrooms Above Ground | 3 |
| Bedrooms Below Ground | 1 |
| Bedrooms Total | 4 |
| Appliances | Dishwasher, Dryer, Refrigerator, Stove, Washer |
| Basement Development | Partially Finished |
| Basement Type | Full (partially Finished) |
| Constructed Date | 1981 |
| Construction Style Attachment | Detached |
| Cooling Type | Central Air Conditioning |
| Exterior Finish | Brick, Vinyl Siding |
| Fireplace Fuel | Wood |
| Fireplace Present | Yes |
| Fireplace Type | Other - See Remarks |
| Foundation Type | Poured Concrete |
| Heating Fuel | Natural Gas |
| Heating Type | Forced Air |
| Size Exterior | 1904 Sqft |
| Size Interior | 1904 Sqft |
| Type | House |
| Utility Water | Municipal Water |
Parking
| Attached Garage |
Land
| Acreage | No |
| Land Amenities | Hospital, Marina, Recreation, Schools |
| Sewer | Municipal Sewage System |
| Size Depth | 118 Ft |
| Size Frontage | 70 Ft |
| Size Irregular | Irregular |
| Size Total Text | Irregular|under 1/2 Acre |
Rooms
| Level | Type | Length | Width | Dimensions |
|---|---|---|---|---|
| Second Level | 4pc Bathroom | 10' 1'' x 8' 10'' | ||
| Second Level | Bedroom | 14' 5'' x 11' 8'' | ||
| Second Level | Bedroom | 10' 11'' x 10' 1'' | ||
| Second Level | Primary Bedroom | 13' 7'' x 11' 8'' | ||
| Basement | Utility Room | 21' 5'' x 22' 8'' | ||
| Basement | Storage | 14' 10'' x 13' 3'' | ||
| Basement | Laundry Room | Measurements not available | ||
| Sub-basement | 3pc Bathroom | 7' '' x 6' '' | ||
| Sub-basement | Bedroom | 10' 8'' x 9' 11'' | ||
| Sub-basement | Family Room | 15' 2'' x 19' 6'' | ||
| Ground Level | Foyer | 11' 11'' x 5' 11'' | ||
| Ground Level | Eat In Kitchen | 11' 3'' x 11' 9'' | ||
| Ground Level | Dining Room | 10' 1'' x 11' 4'' | ||
| Ground Level | Living Room | 11' 11'' x 16' 9'' |
https://www.realtor.ca/real-estate/26164506/4-banburry-crescent-grimsby
Interested?
Contact us for more information

Mark Woehrle
Broker
(905) 573-1189
https://www.youtube.com/embed/WbDV7xefXso
www.markwoehrle.com/
325 Winterberry Dr Unit 4b
Stoney Creek, Ontario L8J 0B6
(905) 573-1188
(905) 573-1189

Nancy Neville
Salesperson
(905) 573-1189
www.nancyneville.ca/

#101-325 Winterberry Drive
Stoney Creek, Ontario L8J 0B6
(905) 573-1188
(905) 573-1189
















































