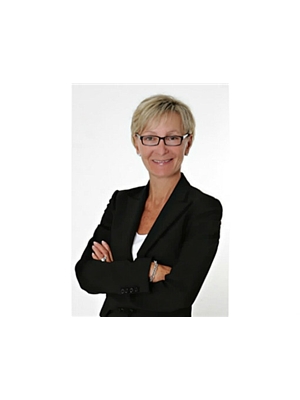364 Aspen Forest Drive Oakville, Ontario L6J 6H3
$2,398,000
Welcome to this gorgeous 4+1 bedroom, 4 bathroom home, tastefully updated and nestled on a private mature lot that abuts green space. Ideally situated in the highly coveted Ford/Eastlake community in Southeast Oakville, close to some of Oakville's top-ranked schools, parks, trails, as well as shopping, dining, public transit, Oakville Go, and highways for a short commute to downtown! Over 3700 sq. ft. of beautiful “move in ready” living space, this home offers a well-designed layout that effortlessly blends style and functionality. The spacious, well-appointed main level features a large living and dining w/French doors and elegantly engineered hardwoods. The kitchen is a culinary masterpiece with lots of quality cabinetry, granite countertops, crown molding, s/s appliances, and a walkout to the private rear yard backing onto conservation lands complete with a fabulous inground pool. Open-concept main floor family room opens to the kitchen, making it perfect for gatherings and keeping an eye on the little ones. You'll find an updated powder room and laundry room around the main level. The upper level offers a gracious principal suite featuring great closet space and a luxuriously renovated ensuite as well as three other great-sized bedrooms and a renovated main bathroom. The finished lower level offers a sizable rec. room w/fireplace, a bedroom, bathroom, an office area, and lots of storage. A gorgeous, move in ready home on a nice lot in a FABULOUS community! (id:53779)
Property Details
| MLS® Number | H4174153 |
| Property Type | Single Family |
| Amenities Near By | Public Transit, Schools |
| Community Features | Quiet Area |
| Equipment Type | Water Heater |
| Features | Park Setting, Park/reserve, Double Width Or More Driveway, Paved Driveway, Gazebo |
| Parking Space Total | 4 |
| Pool Type | Inground Pool |
| Rental Equipment Type | Water Heater |
Building
| Bathroom Total | 4 |
| Bedrooms Above Ground | 4 |
| Bedrooms Below Ground | 1 |
| Bedrooms Total | 5 |
| Appliances | Central Vacuum, Dishwasher, Dryer, Microwave, Refrigerator, Stove, Washer, Oven |
| Architectural Style | 2 Level |
| Basement Development | Finished |
| Basement Type | Full (finished) |
| Constructed Date | 1981 |
| Construction Style Attachment | Detached |
| Cooling Type | Central Air Conditioning |
| Exterior Finish | Brick |
| Fireplace Fuel | Gas |
| Fireplace Present | Yes |
| Fireplace Type | Other - See Remarks |
| Foundation Type | Poured Concrete |
| Half Bath Total | 2 |
| Heating Fuel | Natural Gas |
| Heating Type | Forced Air |
| Stories Total | 2 |
| Size Exterior | 2600 Sqft |
| Size Interior | 2600 Sqft |
| Type | House |
| Utility Water | Municipal Water |
Parking
| Attached Garage | |
| Inside Entry |
Land
| Acreage | No |
| Land Amenities | Public Transit, Schools |
| Sewer | Municipal Sewage System |
| Size Depth | 119 Ft |
| Size Frontage | 60 Ft |
| Size Irregular | 60.81 X 119.94 |
| Size Total Text | 60.81 X 119.94|under 1/2 Acre |
| Zoning Description | Residential |
Rooms
| Level | Type | Length | Width | Dimensions |
|---|---|---|---|---|
| Second Level | 5pc Bathroom | 10' 9'' x 5' 11'' | ||
| Second Level | Bedroom | 10' 9'' x 9' 10'' | ||
| Second Level | Bedroom | 12' 2'' x 13' 1'' | ||
| Second Level | Bedroom | 12' 2'' x 13' 3'' | ||
| Second Level | 5pc Ensuite Bath | 12' 3'' x 12' 2'' | ||
| Second Level | Primary Bedroom | 12' 3'' x 18' 2'' | ||
| Basement | Exercise Room | 10' 7'' x 13' 7'' | ||
| Basement | Utility Room | 12' 5'' x 18' 5'' | ||
| Basement | Recreation Room | 22' 10'' x 25' 8'' | ||
| Basement | Bedroom | 11' 6'' x 13' 4'' | ||
| Basement | 2pc Bathroom | 3' 4'' x 6' 6'' | ||
| Ground Level | Living Room | 12' '' x 18' 11'' | ||
| Ground Level | Laundry Room | 7' 8'' x 10' '' | ||
| Ground Level | Kitchen | 12' 7'' x 15' '' | ||
| Ground Level | Family Room | 11' 10'' x 16' 8'' | ||
| Ground Level | Foyer | 9' 8'' x 6' 3'' | ||
| Ground Level | 2pc Bathroom | 4' 6'' x 6' 6'' | ||
| Ground Level | Dining Room | 10' 9'' x 19' 6'' |
https://www.realtor.ca/real-estate/26160439/364-aspen-forest-drive-oakville
Interested?
Contact us for more information

Lori Vandinther
Salesperson
(905) 632-6888
www.loriv.com/
4121 Fairview Street Unit 4b
Burlington, Ontario L7L 2A4
(905) 632-2199
(905) 632-6888

















































