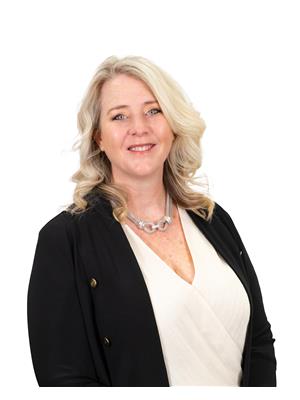68 Larry Crescent Caledonia, Ontario N0A 1E0
$849,900
Welcome to this stunning 2-storey home in Caledonia's sought-after, family-friendly neighborhood. This meticulously upgraded home boasts well over $125,000 in enhancements, making it the perfect blend of comfort and convenience. Nestled in a newer development, you'll enjoy a prime location with a short 10-minute walk to the Grand River and scenic walking trails. Plus, you'll have easy access to grocery stores, schools, and an array of restaurants. As you approach, you'll be impressed by the beautifully landscaped grounds that enhance the curb appeal. Situated on a wider street than most in the neighbourhood makes its location within the subdivision desirable. Step inside to an open and spacious main floor with a stunning fireplace feature wall, perfect for family gatherings and entertaining. The chef's dream kitchen features stainless steel appliances, sleek countertops, and ample storage. Hardwood flooring throughout and natural light fills the living area, creating a warm and inviting atmosphere. Upstairs, you'll find three generously sized bedrooms, including a luxurious primary suite with an ensuite bathroom and walk-in closet. The finished basement adds versatility with a bedroom and recreational room, and there's an already framed-in bathroom for future expansion. This home offers modern upgrades, spacious living, and a highly sought-after location. Don't miss your chance to make it yours. Schedule a viewing today and experience the best of Caledonia living! (id:53779)
Property Details
| MLS® Number | H4176549 |
| Property Type | Single Family |
| Equipment Type | Other, Water Heater |
| Features | Double Width Or More Driveway, Paved Driveway |
| Parking Space Total | 4 |
| Rental Equipment Type | Other, Water Heater |
Building
| Bathroom Total | 3 |
| Bedrooms Above Ground | 3 |
| Bedrooms Below Ground | 1 |
| Bedrooms Total | 4 |
| Appliances | Dishwasher, Dryer, Refrigerator, Stove, Washer, Window Coverings |
| Architectural Style | 2 Level |
| Basement Development | Finished |
| Basement Type | Full (finished) |
| Constructed Date | 2017 |
| Construction Style Attachment | Detached |
| Cooling Type | Central Air Conditioning |
| Exterior Finish | Stone, Vinyl Siding |
| Fireplace Fuel | Electric |
| Fireplace Present | Yes |
| Fireplace Type | Other - See Remarks |
| Foundation Type | Poured Concrete |
| Half Bath Total | 1 |
| Heating Fuel | Natural Gas |
| Heating Type | Forced Air |
| Stories Total | 2 |
| Size Exterior | 1781 Sqft |
| Size Interior | 1781 Sqft |
| Type | House |
| Utility Water | Municipal Water |
Land
| Acreage | No |
| Sewer | Municipal Sewage System |
| Size Frontage | 35 Ft |
| Size Irregular | 35.43 X |
| Size Total Text | 35.43 X|under 1/2 Acre |
Rooms
| Level | Type | Length | Width | Dimensions |
|---|---|---|---|---|
| Second Level | Primary Bedroom | 17' 5'' x 12' 4'' | ||
| Second Level | Bedroom | 14' 4'' x 12' 8'' | ||
| Second Level | Laundry Room | 6' 2'' x 8' 4'' | ||
| Second Level | 3pc Ensuite Bath | 10' 11'' x 6' 5'' | ||
| Second Level | 4pc Bathroom | 10' '' x 7' 3'' | ||
| Second Level | Bedroom | 14' 4'' x 11' 5'' | ||
| Basement | Bedroom | 9' 8'' x 11' 2'' | ||
| Basement | Utility Room | 6' 6'' x 6' 5'' | ||
| Basement | Recreation Room | 19' 1'' x 14' '' | ||
| Basement | Storage | 6' '' x 3' 3'' | ||
| Basement | Storage | 5' 5'' x 6' 3'' | ||
| Ground Level | Living Room | 17' '' x 14' '' | ||
| Ground Level | 2pc Bathroom | 4' 9'' x 4' 11'' | ||
| Ground Level | Dining Room | 10' 8'' x 11' 5'' | ||
| Ground Level | Kitchen | 9' 3'' x 11' 1'' |
https://www.realtor.ca/real-estate/26147336/68-larry-crescent-caledonia
Interested?
Contact us for more information

Donald Porter
Salesperson
(905) 573-1189
porterassoc.com/
325 Winterberry Dr Unit 4b
Stoney Creek, Ontario L8J 0B6
(905) 573-1188
(905) 573-1189

Chantel Nightingale
Salesperson
(905) 573-1189

#101-325 Winterberry Drive
Stoney Creek, Ontario L8J 0B6
(905) 573-1188
(905) 573-1189










































