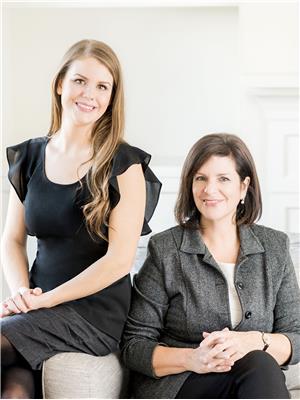5432 Blue Spruce Avenue Burlington, Ontario L7L 7C4
$1,249,900
Don't miss out on this meticulously maintained and updated 2+1 bedroom, 3 bathroom bungalow with approx. 1900 sq.ft of finished living space and double car garage in the desirable Orchard neighbourhood, near the Oakville border. Step inside to find a spacious living room and dining room with hardwood flooring, updated sparkling white kitchen (2018) featuring subway tile, stainless steel appliances and quartz countertops, opening up to the cozy family room, boasting pot lights and a gas fireplace. Step outside through the patio doors to a large yard complete with a deck, patio, and vegetable garden. The main floor primary suite has a walk-in closet and an updated ensuite with quartz countertops, and the 2nd main floor bedroom offers easy access to a 4-piece bathroom. The lower level impresses with its high ceilings, a family room, 3rd bedroom with oversized windows, full bathroom and a large pantry closet. Additionally, there is a huge 735 square feet of unfinished space with extra high ceilings that presents the perfect opportunity for an in-law suite, with room for additional bedrooms and a 2nd kitchen. Updates to this home include shingles (2018), insulation (2020), furnace and A/C (2021), ensuring peace of mind for the new owners. Located close to schools, parks, trails, shopping, and with easy access to hwys and transportation, this home offers both convenience and a desirable lifestyle. Don't wait, as this property won't last long on the market. (id:53779)
Property Details
| MLS® Number | H4176253 |
| Property Type | Single Family |
| Amenities Near By | Golf Course, Public Transit, Recreation, Schools |
| Community Features | Community Centre |
| Equipment Type | Water Heater |
| Features | Park Setting, Park/reserve, Golf Course/parkland, Double Width Or More Driveway, Paved Driveway, Automatic Garage Door Opener |
| Parking Space Total | 4 |
| Rental Equipment Type | Water Heater |
| Structure | Shed |
Building
| Bathroom Total | 3 |
| Bedrooms Above Ground | 2 |
| Bedrooms Below Ground | 1 |
| Bedrooms Total | 3 |
| Appliances | Dishwasher, Refrigerator, Stove, Window Coverings |
| Architectural Style | Bungalow |
| Basement Development | Partially Finished |
| Basement Type | Full (partially Finished) |
| Constructed Date | 2003 |
| Construction Style Attachment | Detached |
| Cooling Type | Central Air Conditioning |
| Exterior Finish | Brick |
| Fireplace Fuel | Gas |
| Fireplace Present | Yes |
| Fireplace Type | Other - See Remarks |
| Foundation Type | Poured Concrete |
| Heating Fuel | Natural Gas |
| Heating Type | Forced Air |
| Stories Total | 1 |
| Size Exterior | 1480 Sqft |
| Size Interior | 1480 Sqft |
| Type | House |
| Utility Water | Municipal Water |
Parking
| Attached Garage | |
| Inside Entry |
Land
| Acreage | No |
| Land Amenities | Golf Course, Public Transit, Recreation, Schools |
| Sewer | Municipal Sewage System |
| Size Depth | 98 Ft |
| Size Frontage | 36 Ft |
| Size Irregular | 36.97 X 98.61 |
| Size Total Text | 36.97 X 98.61|under 1/2 Acre |
Rooms
| Level | Type | Length | Width | Dimensions |
|---|---|---|---|---|
| Basement | Storage | 35' '' x 22' '' | ||
| Basement | Pantry | 8' 4'' x 6' 2'' | ||
| Basement | 4pc Bathroom | Measurements not available | ||
| Basement | Bedroom | 11' '' x 9' '' | ||
| Basement | Recreation Room | 17' 8'' x 11' '' | ||
| Ground Level | Foyer | Measurements not available | ||
| Ground Level | Living Room/dining Room | 19' 9'' x 11' 8'' | ||
| Ground Level | Kitchen | 11' '' x 10' 7'' | ||
| Ground Level | Family Room | 19' '' x 11' '' | ||
| Ground Level | Primary Bedroom | 14' '' x 12' '' | ||
| Ground Level | 4pc Ensuite Bath | Measurements not available | ||
| Ground Level | Bedroom | 10' 7'' x 9' 4'' | ||
| Ground Level | 4pc Bathroom | Measurements not available |
https://www.realtor.ca/real-estate/26140297/5432-blue-spruce-avenue-burlington
Interested?
Contact us for more information

Jennifer Brownson
Salesperson
(905) 632-6888
www.brownsonadvantage.com/
4121 Fairview Street Unit 4b
Burlington, Ontario L7L 2A4
(905) 632-2199
(905) 632-6888
Kelly Brownson
Salesperson
(905) 632-6888
HTTP://www.brownsonadvantage.com

4121 Fairview Street
Burlington, Ontario L7L 2A4
(905) 632-2199
(905) 632-6888












































