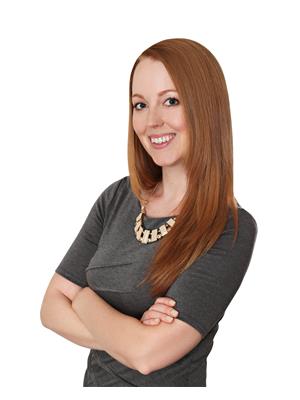1401 Plains Road E, Unit #92 Burlington, Ontario L7R 3P9
$795,000Maintenance,
$149.40 Monthly
Maintenance,
$149.40 MonthlyDiscover this bright end-unit townhome with 3 bedrooms, 2 bathrooms, and over 1400 sq ft of living space! It features a two-car driveway, a rarity in this complex, and an attached garage with inside entry. The sunlit flex space on the ground floor offers versatility for a home office, yoga space or creative retreat. The heart of this home is undoubtedly its open concept kitchen, dining room, and living room – an entertainer's dream! The kitchen boasts tons of prep space, a double sink, central vacuum sweep and a peninsula with barstool seating. The dining room easily accommodates a table for six and features patio doors that lead to your own outdoor oasis – perfect for unwinding with a glass of wine! The walk-in pantry provides exceptional storage, and the living room is bathed in light thanks to its large bay window. A convenient powder room is located on this level, along with in-suite laundry equipped with a stacked washer and dryer. Upstairs, you'll find three bedrooms, offering flexibility for a growing family and the four-piece bathroom features a deep soaking tub and extra cabinet space. This friendly complex includes a playground nestled within for the kids to enjoy and abundant visitor parking. Enjoy hassle-free living with lawn maintenance and snow removal including clearing and salting your driveway, walkway, and porch. Conveniently located near highway access for an easy commute, this home combines comfort, style, and low-maintenance living at its finest! (id:53779)
Property Details
| MLS® Number | H4176214 |
| Property Type | Single Family |
| Amenities Near By | Hospital, Public Transit, Schools |
| Equipment Type | Water Heater |
| Features | Balcony, Paved Driveway, Automatic Garage Door Opener |
| Parking Space Total | 3 |
| Rental Equipment Type | Water Heater |
| Structure | Playground |
Building
| Bathroom Total | 2 |
| Bedrooms Above Ground | 3 |
| Bedrooms Total | 3 |
| Appliances | Central Vacuum, Dishwasher, Dryer, Microwave, Refrigerator, Stove, Washer & Dryer, Range, Blinds |
| Architectural Style | 3 Level |
| Basement Type | None |
| Constructed Date | 2012 |
| Construction Style Attachment | Attached |
| Cooling Type | Central Air Conditioning |
| Exterior Finish | Brick, Stone, Vinyl Siding |
| Foundation Type | Poured Concrete |
| Half Bath Total | 1 |
| Heating Fuel | Natural Gas |
| Heating Type | Forced Air |
| Stories Total | 3 |
| Size Exterior | 1415 Sqft |
| Size Interior | 1415 Sqft |
| Type | Row / Townhouse |
| Utility Water | Municipal Water |
Parking
| Attached Garage | |
| Inside Entry |
Land
| Acreage | No |
| Land Amenities | Hospital, Public Transit, Schools |
| Sewer | Municipal Sewage System |
| Size Irregular | X |
| Size Total Text | X |
Rooms
| Level | Type | Length | Width | Dimensions |
|---|---|---|---|---|
| Second Level | Laundry Room | Measurements not available | ||
| Second Level | 2pc Bathroom | Measurements not available | ||
| Second Level | Pantry | Measurements not available | ||
| Second Level | Living Room | 14' 1'' x 11' 4'' | ||
| Second Level | Dining Room | 9' 2'' x 8' 9'' | ||
| Second Level | Eat In Kitchen | 13' 3'' x 8' 8'' | ||
| Third Level | 4pc Bathroom | Measurements not available | ||
| Third Level | Bedroom | 8' 11'' x 8' 4'' | ||
| Third Level | Bedroom | 11' 7'' x 9' 0'' | ||
| Third Level | Primary Bedroom | 13' 7'' x 11' 5'' | ||
| Ground Level | Den | 18' 5'' x 9' 8'' |
https://www.realtor.ca/real-estate/26135068/1401-plains-road-e-unit-92-burlington
Interested?
Contact us for more information

Tiffany Funke
Salesperson
(905) 664-2300

860 Queenston Road Suite A
Stoney Creek, Ontario L8G 4A8
(905) 545-1188
(905) 664-2300

Nick Delconte
Salesperson
(905) 664-2300
www.blackaokrealtygroup.ca/
https://www.facebook.com/blackoakrealty/

860 Queenston Road Suite A
Stoney Creek, Ontario L8G 4A8
(905) 545-1188
(905) 664-2300









































