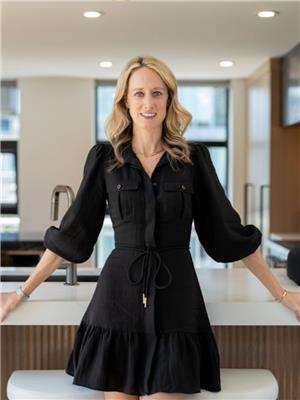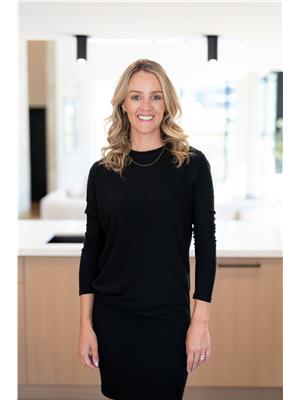8 Ann Street, Unit #805 Mississauga, Ontario L5H 1G3
$1,525,000Maintenance,
$1,551.22 Monthly
Maintenance,
$1,551.22 MonthlyLakefront luxury! Located in desirable Port Credit, this 1,800+ sqft corner unit boasts a prestigious address in one of the areas most sought-after condo buildings. High-end features throughout include wide plank flooring, 10' ceilings, designer lighting fixtures, and more. Enjoy an open concept living space with floor-to-ceiling windows offering an abundance of natural light. Your inner chef will swoon over the gourmet kitchen with top of the line appliances and a 9.5' central island with quartz countertops - perfect for entertaining! Take in unobstructed lake views from not one, but TWO balconies! Retreat to your principal suite with custom window coverings, ample closet space, and a spa-like 5-piece ensuite with standalone soaker tub. The second bedroom also enjoys a dedicated ensuite. Work from home in your spacious den (optional third bedroom) with balcony access. *TWO parking spots included & oversized locker* Building amenities include a gym, party/meeting room, visitor parking, and concierge. Conveniently located steps from restaurants and shops, walking distance to the GO, and nearby the LRT! Lifestyle living at its finest! (id:53779)
Property Details
| MLS® Number | H4176010 |
| Property Type | Single Family |
| Amenities Near By | Golf Course, Hospital, Public Transit, Marina |
| Equipment Type | None |
| Features | Southern Exposure, Golf Course/parkland, Balcony, Carpet Free |
| Parking Space Total | 2 |
| Rental Equipment Type | None |
| View Type | View |
Building
| Bathroom Total | 3 |
| Bedrooms Above Ground | 3 |
| Bedrooms Total | 3 |
| Amenities | Exercise Centre, Party Room |
| Appliances | Alarm System, Window Coverings |
| Basement Type | None |
| Constructed Date | 2019 |
| Construction Material | Concrete Block, Concrete Walls |
| Cooling Type | Central Air Conditioning |
| Exterior Finish | Brick, Concrete |
| Half Bath Total | 1 |
| Heating Fuel | Natural Gas |
| Heating Type | Forced Air |
| Stories Total | 1 |
| Size Exterior | 1810 Sqft |
| Size Interior | 1810 Sqft |
| Type | Apartment |
| Utility Water | Municipal Water |
Parking
| Underground |
Land
| Acreage | No |
| Land Amenities | Golf Course, Hospital, Public Transit, Marina |
| Sewer | Municipal Sewage System |
| Size Irregular | X |
| Size Total Text | X |
| Zoning Description | Residential |
Rooms
| Level | Type | Length | Width | Dimensions |
|---|---|---|---|---|
| Ground Level | Laundry Room | 5' 5'' x 4' 11'' | ||
| Ground Level | 3pc Bathroom | Measurements not available | ||
| Ground Level | 2pc Bathroom | Measurements not available | ||
| Ground Level | 5pc Bathroom | Measurements not available | ||
| Ground Level | Primary Bedroom | 15' 10'' x 11' 0'' | ||
| Ground Level | Bedroom | 17' 2'' x 11' 7'' | ||
| Ground Level | Bedroom | 16' 9'' x 10' 7'' | ||
| Ground Level | Kitchen | 22' 11'' x 8' 8'' | ||
| Ground Level | Living Room | 22' 11'' x 15' 6'' |
https://www.realtor.ca/real-estate/26133268/8-ann-street-unit-805-mississauga
Interested?
Contact us for more information

Christina Wasley
Broker
(905) 632-6888
www.morganwasley.com/
4121 Fairview Street Unit 4b
Burlington, Ontario L7L 2A4
(905) 632-2199
(905) 632-6888

Rachel Morgan
Broker
(905) 632-6888
www.morganwasley.com/
4121 Fairview Street Unit 4b
Burlington, Ontario L7L 2A4
(905) 632-2199
(905) 632-6888






































