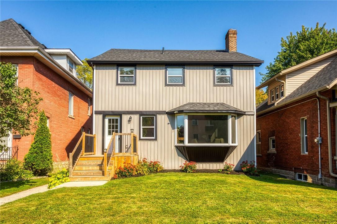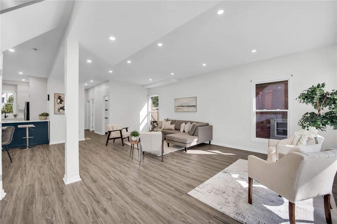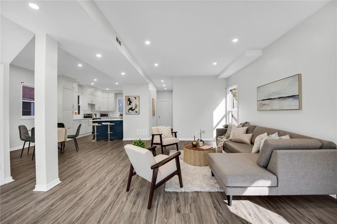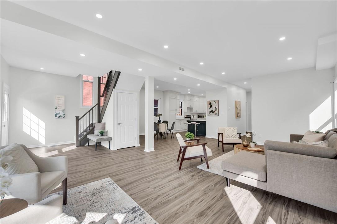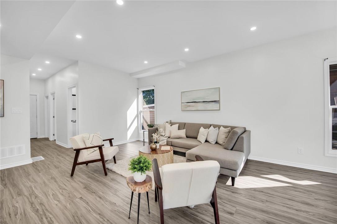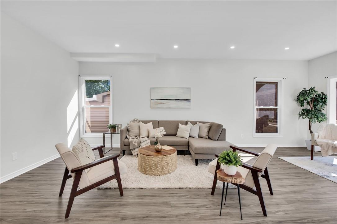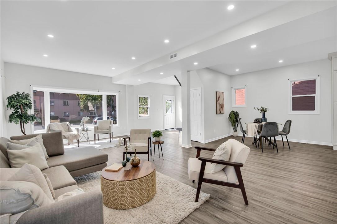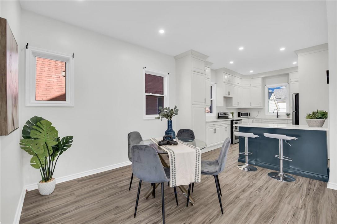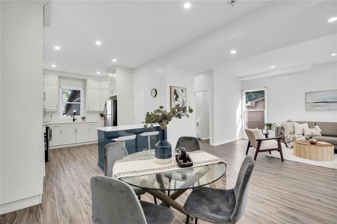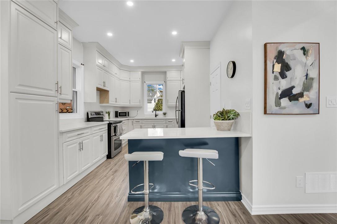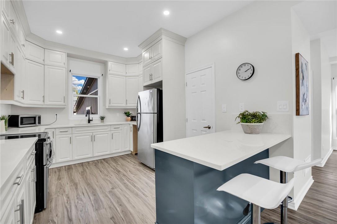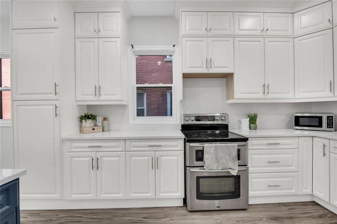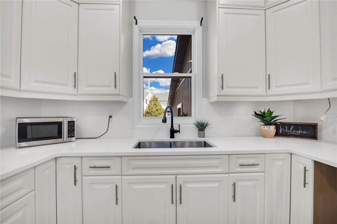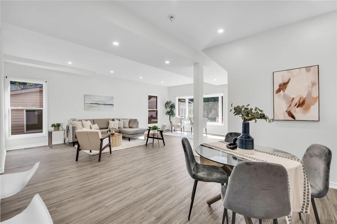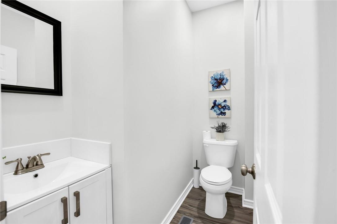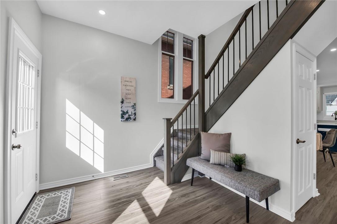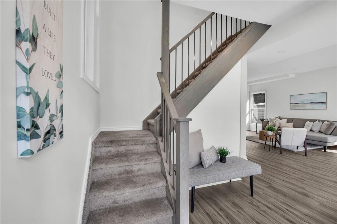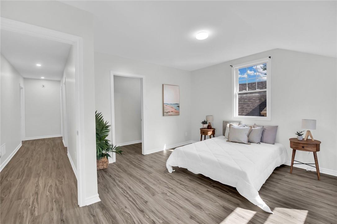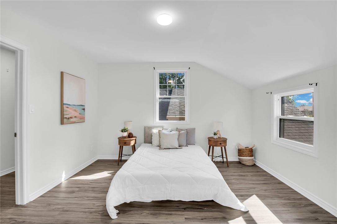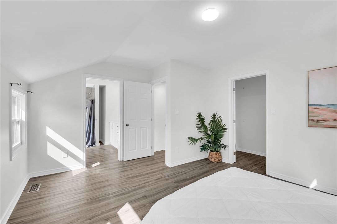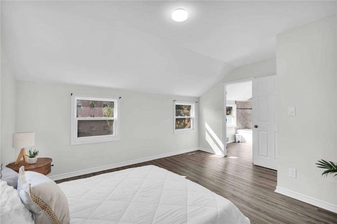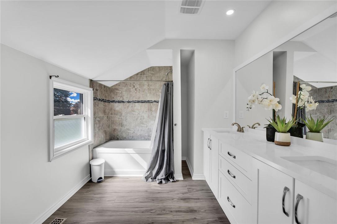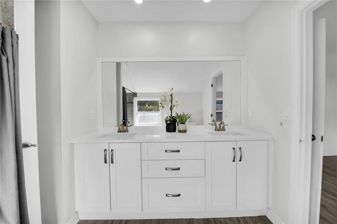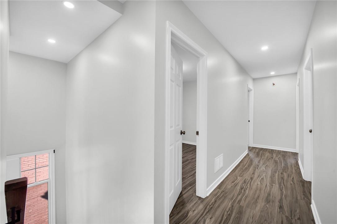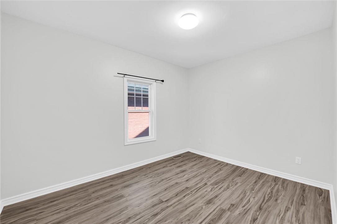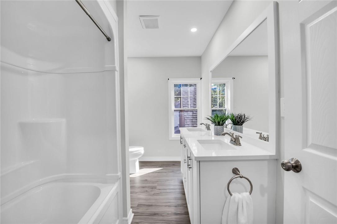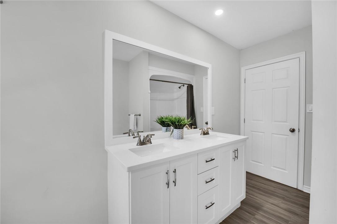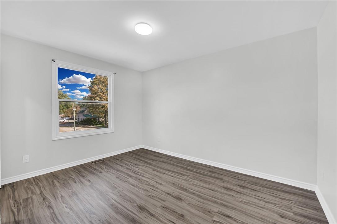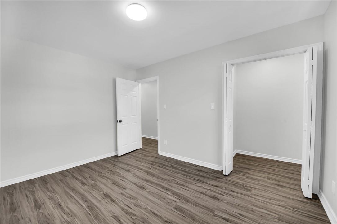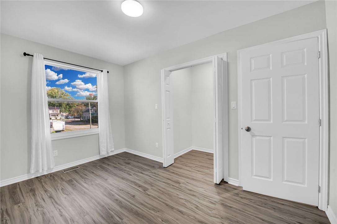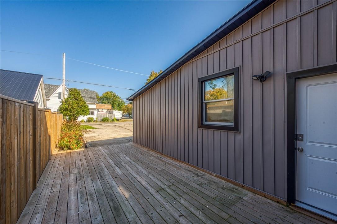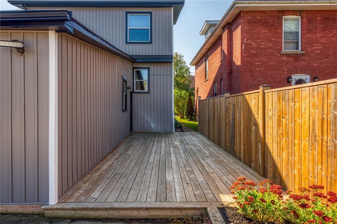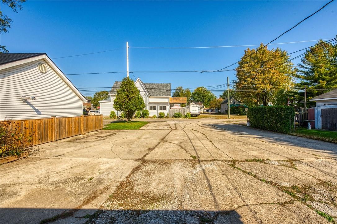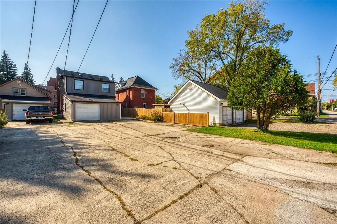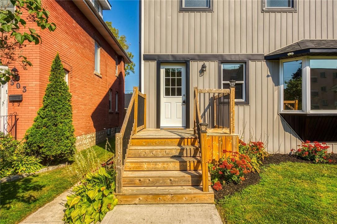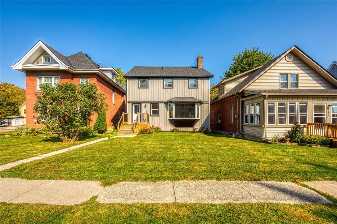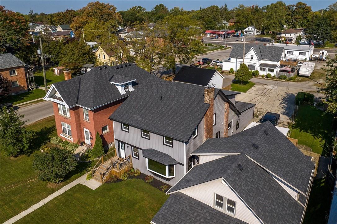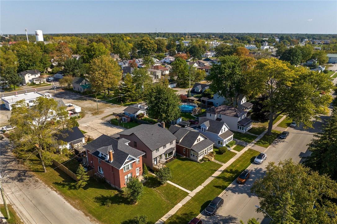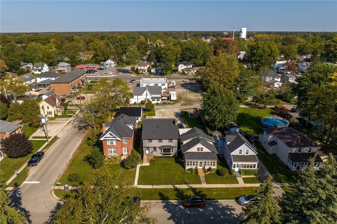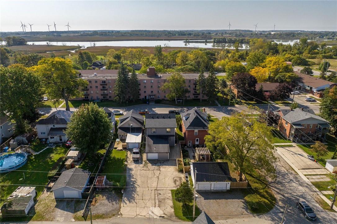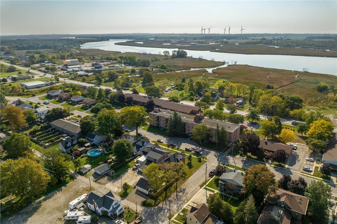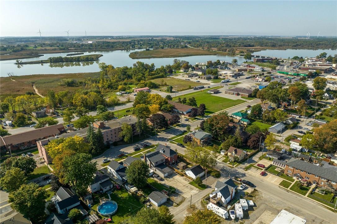505 Queen Street E Dunnville, Ontario N1A 1J5
$599,900
Absolutely stunning “Better then New” 2 stry home completely renovated from "Bottom to Top - Inside & Out” since 2019, w/attention to detail evident through-out. Located in popular, established Dunnville neighborhood positioned proudly on 33.33’ x 165’ lot enjoying convenient rear alley access to conc. drive incs entry to 437sf attached garage - walking distance to schools, churches, parks, downtown shopping district and Grand River. This family-friendly Dunnville “Darling” offers over 2000 square feet of modern, ultra-stylish living area boasts open concept main floor ftrs 9’ ceilings complimented w/en-vogue, low maintenance flooring & freshly painted, contemporary inspired décor. Introduces impressive, opulent living room ftrs street facing picture window leads to Gourmet’s “Dream” kitchen sporting custom "brilliant white" cabinetry, handy island, gorgeous back-splash, quartz counter-tops + dinette. Continues to 2 pc bath, desired main floor laundry plus direct garage entry. Beautiful handcrafted staircase ascends to roomy upper level hallway w/entry to 4 spacious bedrooms incs 5pc en-suite & 5pc primary bath. Service style basement allows for additional storage. Upgrades since 2019/20 -n/g furnace, duct-work, AC, 100 amp hydro, wiring/plumbing/insulation/drywall, hi-end light/kitchen/bath fixtures, windows, roof shingles, vertical exterior siding, facia/soffit/eaves, front/side treated wood decking & privacy side fencing. Combining “Affordability” with “Luxury Living” AIA (id:53779)
Property Details
| MLS® Number | H4176057 |
| Property Type | Single Family |
| Amenities Near By | Golf Course, Hospital, Marina, Recreation, Schools |
| Community Features | Community Centre |
| Equipment Type | None |
| Features | Treed, Wooded Area, Golf Course/parkland, Double Width Or More Driveway, Level |
| Parking Space Total | 4 |
| Rental Equipment Type | None |
Building
| Bathroom Total | 3 |
| Bedrooms Above Ground | 4 |
| Bedrooms Total | 4 |
| Appliances | Window Coverings, Fan |
| Architectural Style | 2 Level |
| Basement Development | Unfinished |
| Basement Type | Full (unfinished) |
| Constructed Date | 1895 |
| Construction Style Attachment | Detached |
| Cooling Type | Central Air Conditioning |
| Exterior Finish | Vinyl Siding |
| Fireplace Fuel | Gas |
| Fireplace Present | Yes |
| Fireplace Type | Other - See Remarks |
| Foundation Type | Block, Stone |
| Half Bath Total | 1 |
| Heating Fuel | Natural Gas |
| Heating Type | Forced Air |
| Stories Total | 2 |
| Size Exterior | 2000 Sqft |
| Size Interior | 2000 Sqft |
| Type | House |
| Utility Water | Municipal Water |
Parking
| Detached Garage |
Land
| Acreage | No |
| Land Amenities | Golf Course, Hospital, Marina, Recreation, Schools |
| Sewer | Municipal Sewage System |
| Size Depth | 33 Ft |
| Size Frontage | 165 Ft |
| Size Irregular | 165 X 33.33 |
| Size Total Text | 165 X 33.33|under 1/2 Acre |
| Soil Type | Clay |
Rooms
| Level | Type | Length | Width | Dimensions |
|---|---|---|---|---|
| Second Level | Bedroom | 13' '' x 10' 4'' | ||
| Second Level | Bedroom | 9' 4'' x 13' '' | ||
| Second Level | 5pc Bathroom | 10' 9'' x 6' 6'' | ||
| Second Level | Bedroom | 9' 2'' x 12' '' | ||
| Second Level | Primary Bedroom | 12' 8'' x 14' 4'' | ||
| Second Level | 4pc Ensuite Bath | 8' 4'' x 10' '' | ||
| Basement | Other | 11' '' x 36' 8'' | ||
| Basement | Other | 12' 5'' x 36' 8'' | ||
| Ground Level | Laundry Room | 7' 1'' x 8' 5'' | ||
| Ground Level | 2pc Bathroom | 4' 2'' x 7' 3'' | ||
| Ground Level | Kitchen | 14' 7'' x 10' 2'' | ||
| Ground Level | Dinette | 10' 3'' x 7' 9'' | ||
| Ground Level | Living Room | 24' '' x 17' 2'' | ||
| Ground Level | Foyer | 8' 9'' x 7' 9'' |
https://www.realtor.ca/real-estate/26129003/505-queen-street-e-dunnville
Interested?
Contact us for more information

Peter R. Hogeterp
Salesperson
(905) 573-1189
325 Winterberry Dr Unit 4b
Stoney Creek, Ontario L8J 0B6
(905) 573-1188
(905) 573-1189

