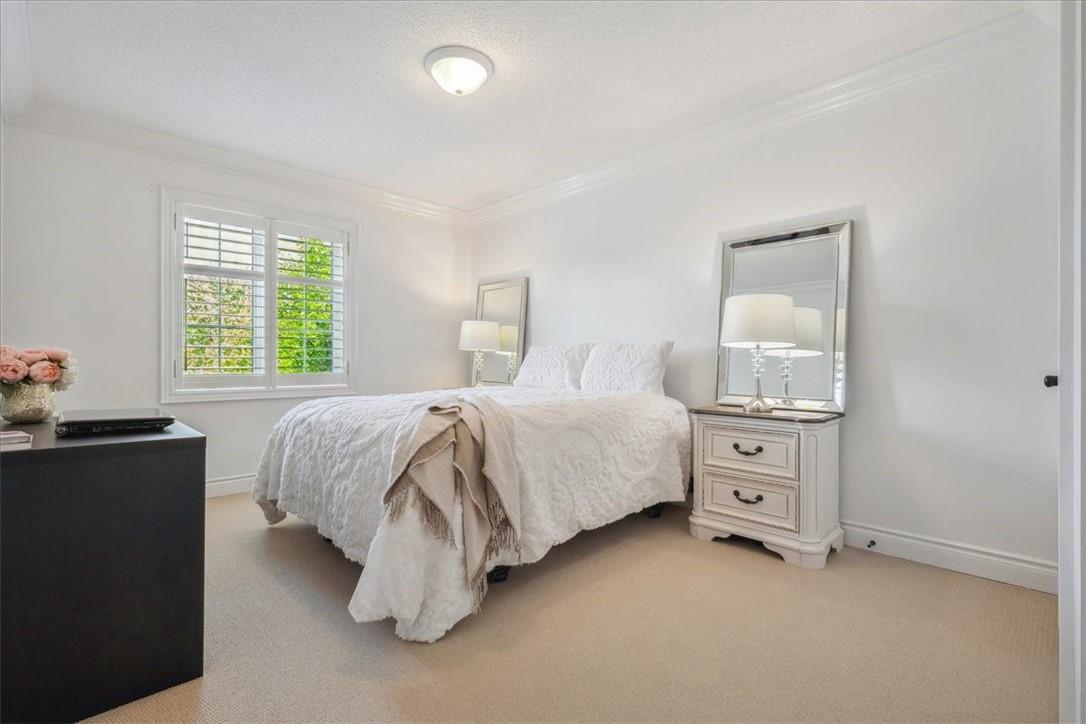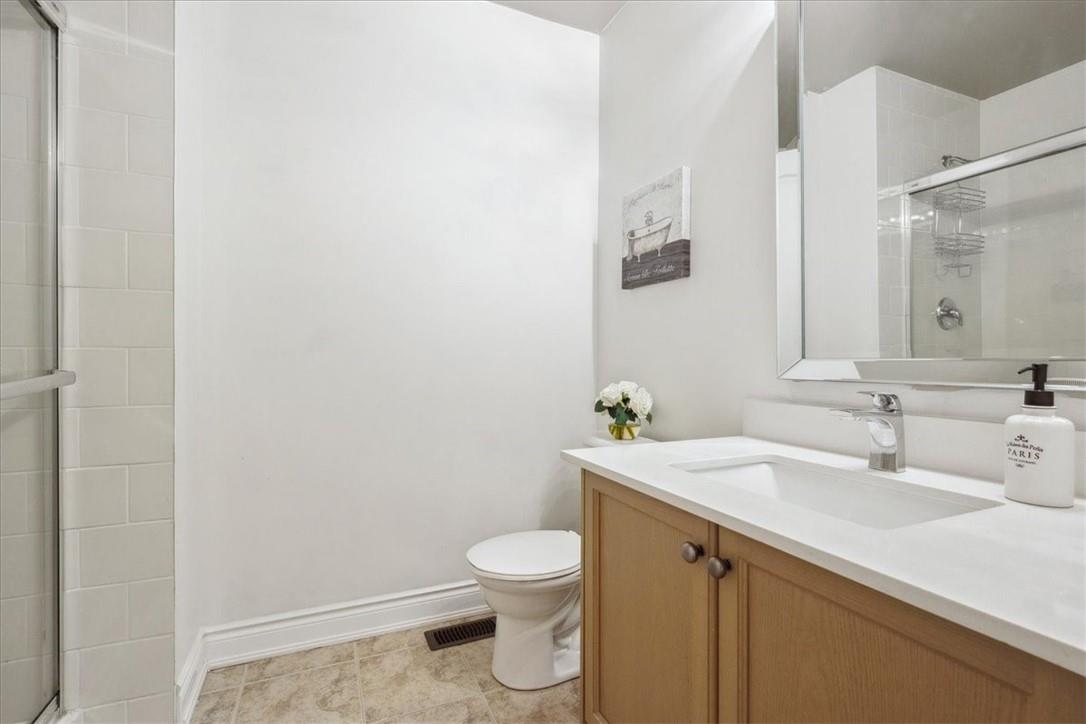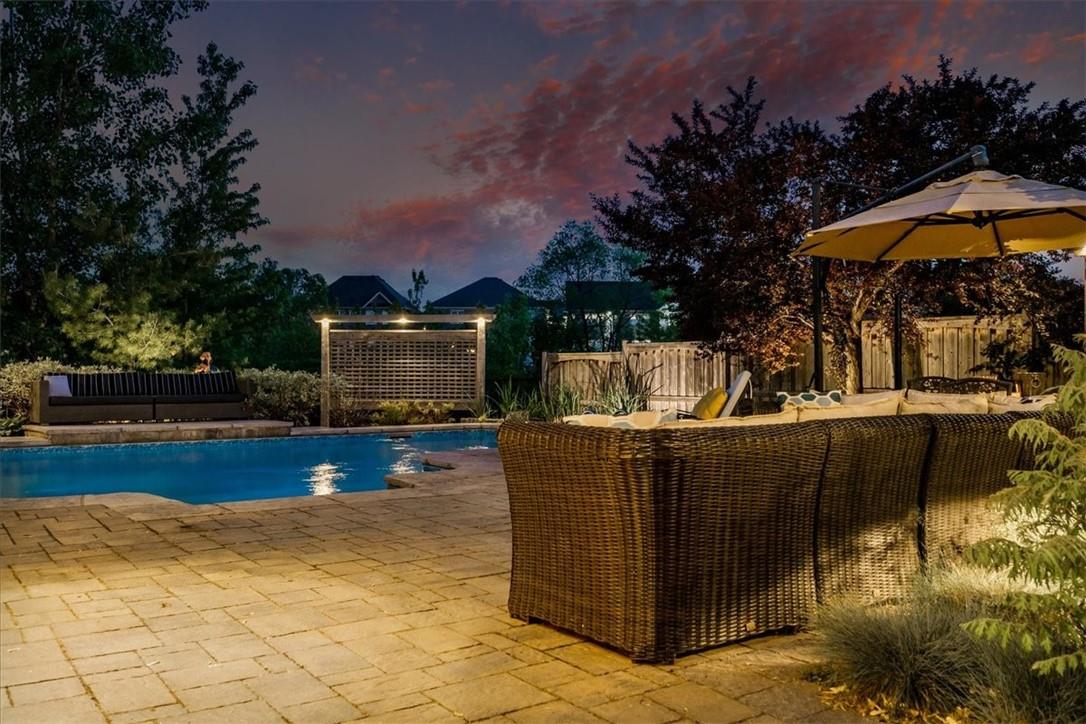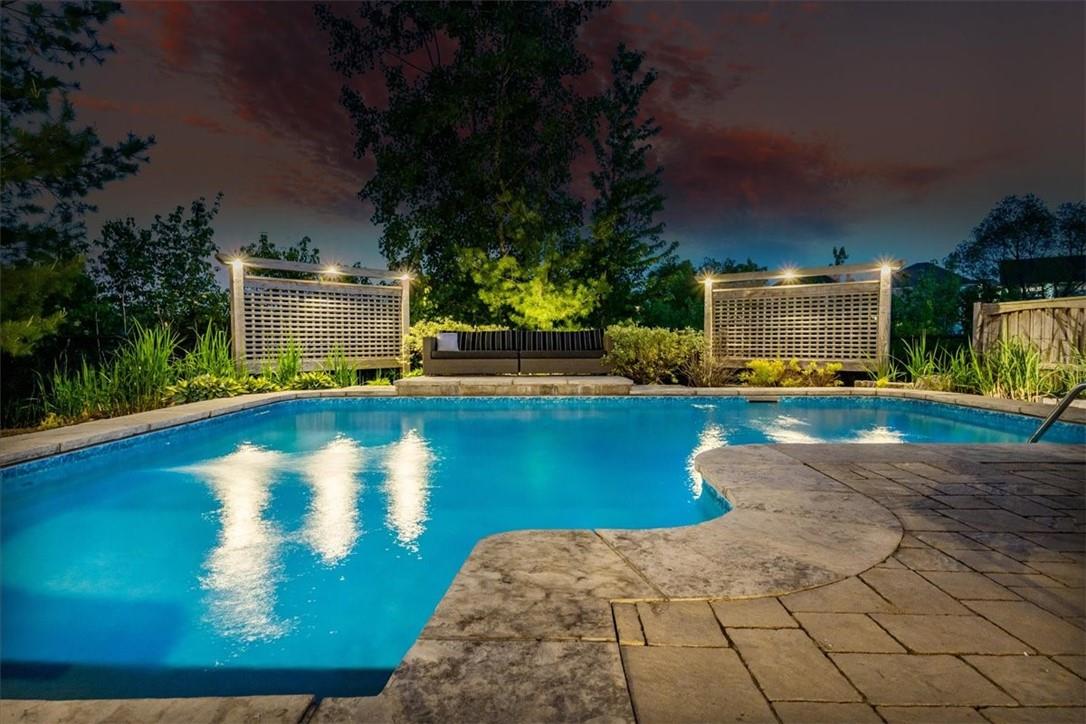320 Wrigglesworth Crescent Milton, Ontario L9T 6Z9
$2,594,000
Welcome to your beautiful home and cottage all in one. Situated on a sprawling lot, it offers a lifestyle of grandeur and serenity. With unparalleled amenities it sets the standard for refined living. Boasting 5+1 bedrooms, 6 bathrooms, and 4 levels of living space, providing an abundance of room for relaxation, entertainment, and indulgence. One of the most impressive features of your stunning home is the outdoor oasis. Step outside and discover a paradise. The expansive backyard boasts a large sparkling pool, perfect for swimming laps or simply basking all day in the sun. The poolside screened in cabana provides a shaded retreat where you can relax with a refreshing beverage, entertain guests and sit by the indoor wood burning fireplace and watch a movie. Around the corner of the cabana is an outdoor bathroom, adding convenience and ensuring you and your guests are always comfortable. Backing onto a ravine, stunning views of nature will bring peace into your life. Located in a fabulous neighborhood with a prime location, take advantage of easy access to shopping, dining, schools and outdoor activities. Experience the epitome of luxury living that seamlessly combines elegance, comfort, and natural beauty. This is a rare opportunity to own an exquisite retreat that exceeds every expectation. Your new home is ready for you! (id:53779)
Property Details
| MLS® Number | H4175897 |
| Property Type | Single Family |
| Amenities Near By | Hospital, Public Transit, Recreation, Schools, Ski Area |
| Community Features | Community Centre |
| Equipment Type | Water Heater |
| Features | Park Setting, Ravine, Park/reserve, Conservation/green Belt, Double Width Or More Driveway, Paved Driveway |
| Parking Space Total | 4 |
| Pool Type | Inground Pool |
| Rental Equipment Type | Water Heater |
| View Type | View |
Building
| Bathroom Total | 5 |
| Bedrooms Above Ground | 5 |
| Bedrooms Total | 5 |
| Appliances | Dryer, Freezer, Refrigerator, Stove, Washer, Wall Mounted Tv, Window Coverings |
| Architectural Style | 3 Level |
| Basement Development | Finished |
| Basement Type | Full (finished) |
| Construction Style Attachment | Detached |
| Cooling Type | Central Air Conditioning |
| Exterior Finish | Brick |
| Fireplace Fuel | Electric,gas |
| Fireplace Present | Yes |
| Fireplace Type | Other - See Remarks,other - See Remarks |
| Foundation Type | Poured Concrete |
| Half Bath Total | 1 |
| Heating Fuel | Natural Gas |
| Heating Type | Forced Air |
| Stories Total | 3 |
| Size Exterior | 3329 Sqft |
| Size Interior | 3329 Sqft |
| Type | House |
| Utility Water | Municipal Water |
Parking
| Attached Garage |
Land
| Acreage | No |
| Land Amenities | Hospital, Public Transit, Recreation, Schools, Ski Area |
| Sewer | Municipal Sewage System |
| Size Depth | 124 Ft |
| Size Frontage | 34 Ft |
| Size Irregular | 98.78x11.46x11.46x11.46x124.22x30.07x84.44 Ft |
| Size Total Text | 98.78x11.46x11.46x11.46x124.22x30.07x84.44 Ft|under 1/2 Acre |
| Soil Type | Clay |
Rooms
| Level | Type | Length | Width | Dimensions |
|---|---|---|---|---|
| Second Level | 5pc Bathroom | 14' 10'' x 5' 8'' | ||
| Second Level | Bedroom | 14' 11'' x 16' 4'' | ||
| Second Level | Bedroom | 12' 3'' x 12' 3'' | ||
| Second Level | Bedroom | 10' 11'' x 16' '' | ||
| Second Level | 5pc Ensuite Bath | 13' 6'' x 9' 10'' | ||
| Second Level | Primary Bedroom | 21' 1'' x 16' '' | ||
| Third Level | 4pc Bathroom | 6' '' x 8' 1'' | ||
| Third Level | Bedroom | 23' 2'' x 23' 5'' | ||
| Basement | Exercise Room | 14' 11'' x 9' 8'' | ||
| Basement | 3pc Bathroom | 9' 11'' x 5' '' | ||
| Basement | Kitchen | 9' '' x 8' 11'' | ||
| Basement | Living Room | 19' 2'' x 17' 9'' | ||
| Basement | Games Room | 14' 3'' x 14' 11'' | ||
| Ground Level | 2pc Bathroom | 2' 10'' x 6' 11'' | ||
| Ground Level | Laundry Room | 6' 5'' x 11' 3'' | ||
| Ground Level | Other | 7' 5'' x 7' 9'' | ||
| Ground Level | Breakfast | 11' 11'' x 11' 7'' | ||
| Ground Level | Kitchen | 13' '' x 12' 7'' | ||
| Ground Level | Great Room | 14' 8'' x 16' 3'' | ||
| Ground Level | Dining Room | 11' 1'' x 16' 2'' |
https://www.realtor.ca/real-estate/26121957/320-wrigglesworth-crescent-milton
Interested?
Contact us for more information

Ivica Jukica
Salesperson
www.ivicajhomes.com/
www.facebook.com/ivicajhomes
www.twitter.com/ivicajhomes
502 Brant Street Unit 1a
Burlington, Ontario L7R 2G4
(905) 631-8118






















































