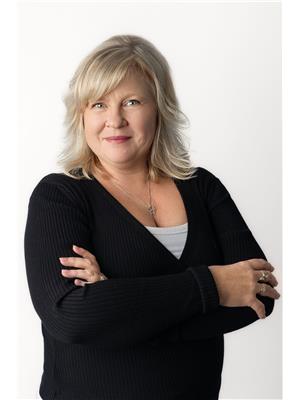10 Redbud Crescent Simcoe, Ontario N3Y 4L1
$699,900
Well built and well maintained raised bungalow in desirable neighbourhood in newer Simcoe subdivision. Offering almost 1200 square feet on the main level plus a finished basement - this 2014 built home has lots of space for a growing family! Welcoming entry area with access upstairs, or downstairs, or to the 2 car garage. Upstairs features open concept living room, kitchen and dining area with modern flooring, espresso cabinets and a walk out to gorgeous covered back yard patio and fully fenced yard. Large master bedroom and additional bedroom on the main level plus 4 piece bath. Downstairs you'll find a huge rec room, additional bedroom and a second full bath - all with high ceilings, and large above grade windows. Being less than ten years old - there is nothing to do here but enjoy! Lots of curb appeal and a large private double wide asphalt driveway. Close to all of the amenities the town offers, plus nature/walking trails in your own backyard. Come experience Simcoe! (id:53779)
Property Details
| MLS® Number | H4175830 |
| Property Type | Single Family |
| Amenities Near By | Golf Course, Hospital, Schools |
| Community Features | Quiet Area |
| Equipment Type | Water Heater |
| Features | Park Setting, Park/reserve, Golf Course/parkland, Double Width Or More Driveway, Paved Driveway, Level, Automatic Garage Door Opener |
| Parking Space Total | 4 |
| Rental Equipment Type | Water Heater |
Building
| Bathroom Total | 2 |
| Bedrooms Above Ground | 2 |
| Bedrooms Below Ground | 1 |
| Bedrooms Total | 3 |
| Appliances | Dishwasher, Dryer, Refrigerator, Stove, Washer, Window Coverings |
| Basement Development | Finished |
| Basement Type | Full (finished) |
| Constructed Date | 2014 |
| Construction Style Attachment | Detached |
| Cooling Type | Central Air Conditioning |
| Exterior Finish | Brick, Vinyl Siding |
| Foundation Type | Poured Concrete |
| Heating Fuel | Natural Gas |
| Heating Type | Forced Air |
| Size Exterior | 1188 Sqft |
| Size Interior | 1188 Sqft |
| Type | House |
| Utility Water | Municipal Water |
Parking
| Attached Garage |
Land
| Acreage | No |
| Land Amenities | Golf Course, Hospital, Schools |
| Sewer | Municipal Sewage System |
| Size Depth | 109 Ft |
| Size Frontage | 50 Ft |
| Size Irregular | 50 X 109.9 |
| Size Total Text | 50 X 109.9|under 1/2 Acre |
| Soil Type | Clay |
Rooms
| Level | Type | Length | Width | Dimensions |
|---|---|---|---|---|
| Basement | Utility Room | 7' 8'' x 15' '' | ||
| Basement | Storage | 3' 3'' x 11' '' | ||
| Basement | 3pc Bathroom | 7' 4'' x 8' 7'' | ||
| Basement | Bedroom | 24' '' x 11' '' | ||
| Basement | Family Room | 20' '' x 15' '' | ||
| Ground Level | 4pc Bathroom | 8' 5'' x 12' 7'' | ||
| Ground Level | Bedroom | 9' 5'' x 13' 9'' | ||
| Ground Level | Primary Bedroom | 16' '' x 10' 8'' | ||
| Ground Level | Living Room | 17' '' x 11' 6'' | ||
| Ground Level | Kitchen | 20' '' x 11' 4'' |
https://www.realtor.ca/real-estate/26118118/10-redbud-crescent-simcoe
Interested?
Contact us for more information

Denise Snyder
Broker
(905) 575-7217
deniseanddeanna.ca/

Unit 101 1595 Upper James St.
Hamilton, Ontario L9B 0H7
(905) 575-5478
(905) 575-7217
www.remaxescarpment.com
















































