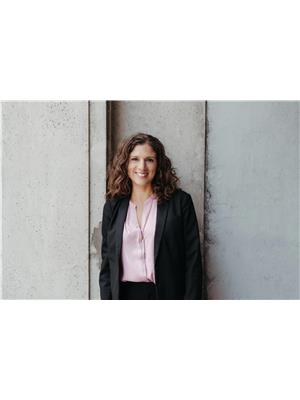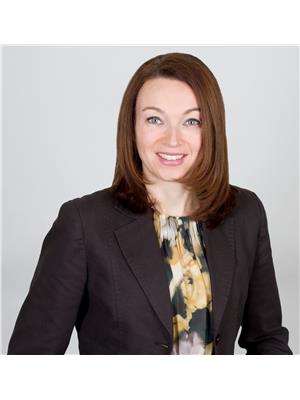4686 Ray Lane Burlington, Ontario L7M 0N9
$1,449,990
This beautiful 4 bed, 2 1/2 bath home has room for everyone and many recent updates. Entertain family and friends in your spacious open concept main level. There is no lack of space in the large kitchen boasting brand new quartz countertops and backsplash, smooth ceiling, potlights, stainless steel appliances, and a large dining area. The upstairs has hardwood throughout and features 4 bedrooms including a large primary room, 2 walk- in closets and an ensuite bath complete with brand new quartz countertop, separate shower and soaker tub. Relax in your private backyard with no rear neighbors! Fully landscaped backyard includes stone patio, gazebo with deck and gardens. This home offers comfort and practicality. Just steps to newer schools, parks, trails, GO, 407 and so many amenities, you will love this stylish home. Just move in and enjoy! (id:53779)
Property Details
| MLS® Number | H4175724 |
| Property Type | Single Family |
| Amenities Near By | Golf Course, Hospital, Public Transit, Recreation, Schools |
| Community Features | Quiet Area, Community Centre |
| Equipment Type | Water Heater |
| Features | Park Setting, Park/reserve, Golf Course/parkland, Double Width Or More Driveway, Paved Driveway, Carpet Free, Gazebo, Sump Pump, Automatic Garage Door Opener |
| Parking Space Total | 4 |
| Rental Equipment Type | Water Heater |
Building
| Bathroom Total | 3 |
| Bedrooms Above Ground | 4 |
| Bedrooms Total | 4 |
| Appliances | Alarm System, Central Vacuum, Dishwasher, Dryer, Microwave, Refrigerator, Stove, Water Softener, Washer, Range, Window Coverings, Garage Door Opener |
| Architectural Style | 2 Level |
| Basement Development | Unfinished |
| Basement Type | Full (unfinished) |
| Constructed Date | 2015 |
| Construction Style Attachment | Detached |
| Cooling Type | Central Air Conditioning |
| Exterior Finish | Brick, Stucco |
| Foundation Type | Poured Concrete |
| Half Bath Total | 1 |
| Heating Fuel | Natural Gas |
| Heating Type | Forced Air |
| Stories Total | 2 |
| Size Exterior | 2065 Sqft |
| Size Interior | 2065 Sqft |
| Type | House |
| Utility Water | Municipal Water |
Land
| Acreage | No |
| Land Amenities | Golf Course, Hospital, Public Transit, Recreation, Schools |
| Sewer | Municipal Sewage System |
| Size Depth | 85 Ft |
| Size Frontage | 36 Ft |
| Size Irregular | 36.09 X 85.4 |
| Size Total Text | 36.09 X 85.4|under 1/2 Acre |
| Soil Type | Clay |
Rooms
| Level | Type | Length | Width | Dimensions |
|---|---|---|---|---|
| Second Level | 4pc Ensuite Bath | Measurements not available | ||
| Second Level | Primary Bedroom | 17' 2'' x 11' 2'' | ||
| Second Level | 4pc Bathroom | Measurements not available | ||
| Second Level | Bedroom | 10' 11'' x 9' 11'' | ||
| Second Level | Bedroom | 10' 3'' x 13' 3'' | ||
| Second Level | Bedroom | 10' 1'' x 10' 10'' | ||
| Sub-basement | Laundry Room | Measurements not available | ||
| Ground Level | 2pc Bathroom | Measurements not available | ||
| Ground Level | Family Room | 18' 4'' x 12' 1'' | ||
| Ground Level | Kitchen | 12' '' x 20' 11'' |
https://www.realtor.ca/real-estate/26113102/4686-ray-lane-burlington
Interested?
Contact us for more information

Andrea Florian
Salesperson
2180 Itabashi Way Unit 4b
Burlington, Ontario L7M 5A5
(905) 639-7676

Laura Gill
Salesperson
(905) 681-9908

2180 Itabashi Way Unit 4a
Burlington, Ontario L7M 5A5
(905) 639-7676
(905) 681-9908





























