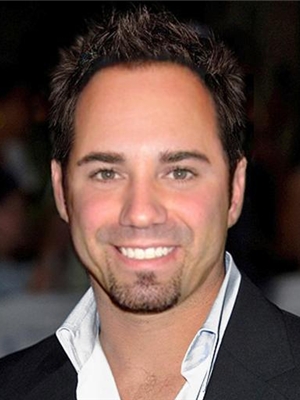3318 #6 Highway Hagersville, Ontario N0A 1J0
$829,900
Beautiful sunsets and plenty of wide open space? This fully finished, 4 bedroom 3 bath home is calling your name. Modern and beautiful, this home has space up, down and all around. Indoor features an open concept eat in kitchen bordered by two living rooms, with three bedrooms and 2 baths on the main floor. If your guests need privacy or you work shifts, there is a huge private bedroom, bathroom, and great room in the newly finished basement area. The detached garage has its own power and electrical for the hobbyist or handyman, and plenty of room for one car and some toys. (currently used as a gym). New Shed for extra storage (2022). New Rogers Fiber optic line installed. Your home will be the new outdoor gathering spot with the large gravel driveway and parking for approximately 16 vehicles. An extra large deck, fire pit and pergola with 6 person Hot Tub with privacy shutters will complete your outdoor space. House was erected in 2017, all major items are newer. Water barrels set up for watering. Decor is neutral and modern, just move in to call it home. (id:53779)
Property Details
| MLS® Number | H4174998 |
| Property Type | Single Family |
| Equipment Type | Propane Tank |
| Features | Rocky, Double Width Or More Driveway, Crushed Stone Driveway, Level, Country Residential |
| Parking Space Total | 17 |
| Rental Equipment Type | Propane Tank |
Building
| Bathroom Total | 3 |
| Bedrooms Above Ground | 3 |
| Bedrooms Below Ground | 1 |
| Bedrooms Total | 4 |
| Appliances | Alarm System, Dishwasher, Dryer, Refrigerator, Stove, Washer |
| Architectural Style | Bungalow |
| Basement Development | Finished |
| Basement Type | Full (finished) |
| Constructed Date | 2017 |
| Construction Material | Concrete Block, Concrete Walls |
| Construction Style Attachment | Detached |
| Cooling Type | Central Air Conditioning |
| Exterior Finish | Concrete, Vinyl Siding |
| Fireplace Fuel | Wood |
| Fireplace Present | Yes |
| Fireplace Type | Woodstove,other - See Remarks |
| Foundation Type | Poured Concrete |
| Heating Fuel | Propane |
| Heating Type | Forced Air |
| Stories Total | 1 |
| Size Exterior | 1400 Sqft |
| Size Interior | 1400 Sqft |
| Type | House |
| Utility Water | Cistern |
Parking
| Detached Garage | |
| Gravel |
Land
| Acreage | No |
| Sewer | Septic System |
| Size Depth | 187 Ft |
| Size Frontage | 179 Ft |
| Size Irregular | 179 X 187 |
| Size Total Text | 179 X 187|1/2 - 1.99 Acres |
| Soil Type | Clay, Stones |
| Zoning Description | Agr |
Rooms
| Level | Type | Length | Width | Dimensions |
|---|---|---|---|---|
| Basement | 3pc Bathroom | Measurements not available | ||
| Basement | Foyer | 18' '' x 12' '' | ||
| Basement | Recreation Room | 24' '' x 24' '' | ||
| Basement | Bedroom | 22' 0'' x 12' 2'' | ||
| Ground Level | Mud Room | 10' 1'' x 7' 2'' | ||
| Ground Level | 4pc Bathroom | Measurements not available | ||
| Ground Level | Bedroom | 10' 4'' x 10' 2'' | ||
| Ground Level | Bedroom | 10' 2'' x 10' 0'' | ||
| Ground Level | 4pc Ensuite Bath | Measurements not available | ||
| Ground Level | Primary Bedroom | 12' 5'' x 13' 0'' | ||
| Ground Level | Sitting Room | 14' 2'' x 13' 6'' | ||
| Ground Level | Living Room | 15' 8'' x 13' 6'' | ||
| Ground Level | Eat In Kitchen | 15' 5'' x 14' 0'' |
https://www.realtor.ca/real-estate/26090178/3318-6-highway-hagersville
Interested?
Contact us for more information

Trevor Pentilchuk
Salesperson
(905) 681-9908

2180 Itabashi Way Unit 4a
Burlington, Ontario L7M 5A5
(905) 639-7676
(905) 681-9908






















































