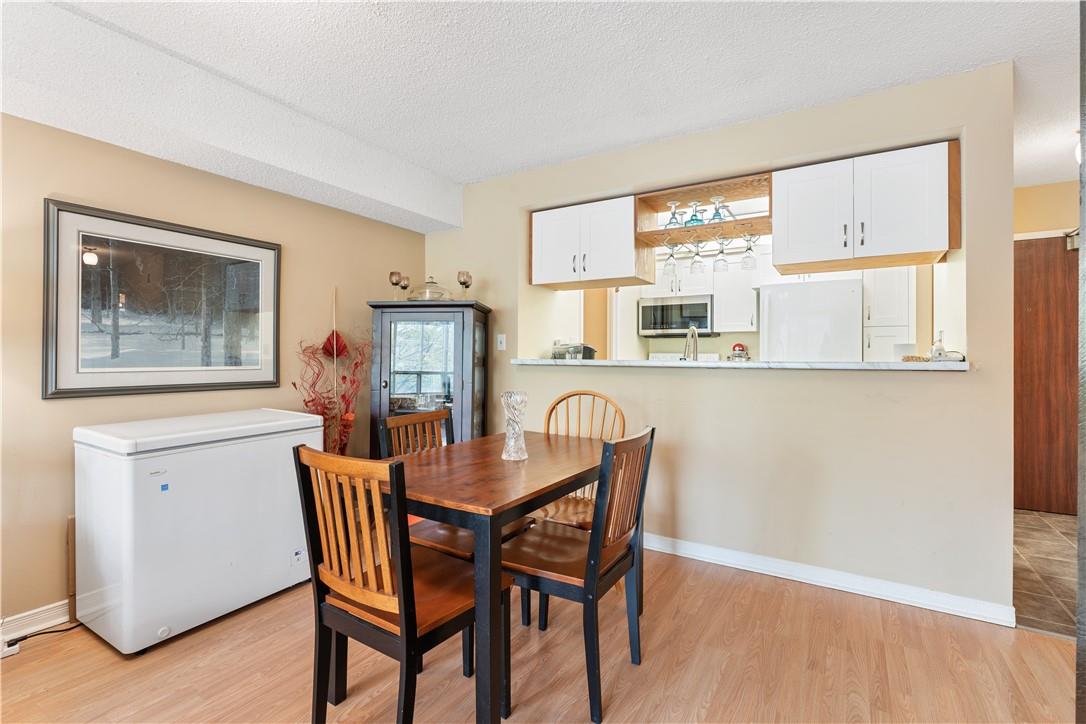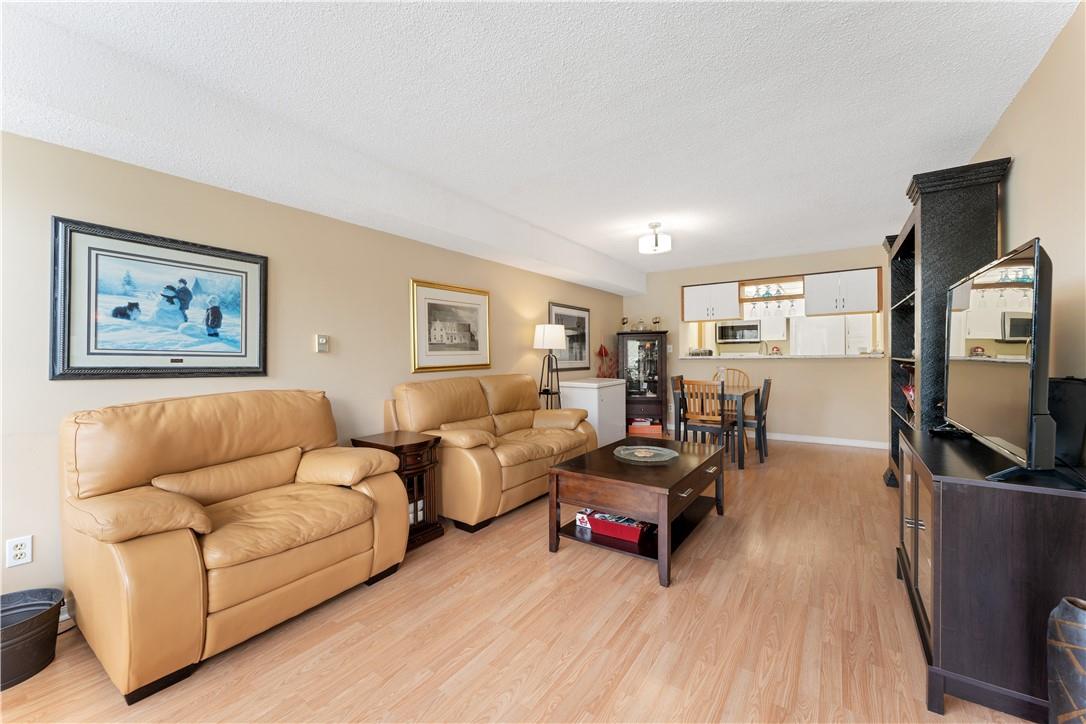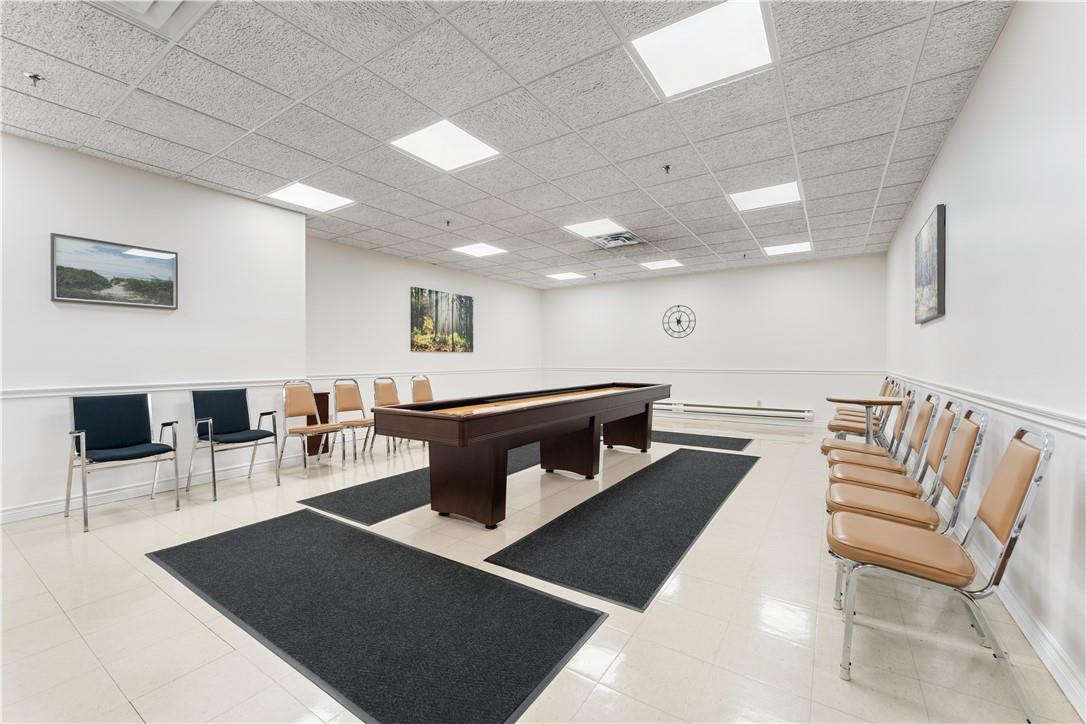495 #8 Highway, Unit #213 Stoney Creek, Ontario L8E 5G1
$534,900Maintenance,
$908.66 Monthly
Maintenance,
$908.66 MonthlyBeautiful, very spacious and close to all amenities (busses, schools, shopping). This 1227 sqft. 2 bedrm and 2 bath luxury condo is situated in the heart of Stoney Creek, very large living and dining room and spacious kitchen. This unit has its own laundry and exclusive underground parking spot with wash bay. Tons of amenities (party room, games room, gym, his & hers change rooms and saunas) squash court and for the hobbiest, there is a tool and hobby/craft room located in the building with loads of working tools. All hardwood floor throughout and pride of ownership. This luxury Condominium has a vary low turn over and ample visitor parking. Very bright underground parking. This unit also has a very spacious and secure locker for storage. This building is under full monitored security system. Enjoy an evening with friend in the large games room or exercise in your private gym without leaving the property. This is a must see. (id:53779)
Property Details
| MLS® Number | H4175048 |
| Property Type | Single Family |
| Amenities Near By | Public Transit, Schools |
| Equipment Type | None |
| Features | Balcony, Paved Driveway, Shared Driveway, Balcony Enclosed, Automatic Garage Door Opener |
| Parking Space Total | 2 |
| Rental Equipment Type | None |
| Storage Type | Storage |
Building
| Bathroom Total | 2 |
| Bedrooms Above Ground | 2 |
| Bedrooms Total | 2 |
| Amenities | Car Wash, Exercise Centre, Party Room |
| Appliances | Dishwasher, Dryer, Refrigerator, Stove, Washer, Window Coverings |
| Basement Development | Finished |
| Basement Type | Full (finished) |
| Constructed Date | 1990 |
| Cooling Type | Central Air Conditioning |
| Exterior Finish | Stucco |
| Foundation Type | Poured Concrete |
| Heating Fuel | Electric |
| Heating Type | Baseboard Heaters, Forced Air |
| Stories Total | 1 |
| Size Exterior | 1130 Sqft |
| Size Interior | 1130 Sqft |
| Type | Apartment |
| Utility Water | Municipal Water |
Parking
| Shared | |
| Underground |
Land
| Acreage | No |
| Land Amenities | Public Transit, Schools |
| Sewer | Municipal Sewage System |
| Size Depth | 197 Ft |
| Size Frontage | 330 Ft |
| Size Irregular | 330.27 X 197.58 |
| Size Total Text | 330.27 X 197.58|1/2 - 1.99 Acres |
| Soil Type | Clay |
Rooms
| Level | Type | Length | Width | Dimensions |
|---|---|---|---|---|
| Ground Level | 4pc Bathroom | 8' 2'' x 4' 9'' | ||
| Ground Level | Kitchen | 8' 7'' x 7' 8'' | ||
| Ground Level | Living Room/dining Room | 26' '' x 11' 5'' | ||
| Ground Level | 3pc Ensuite Bath | 7' 5'' x 4' 7'' | ||
| Ground Level | Den | 7' 2'' x 8' 10'' | ||
| Ground Level | Bedroom | 12' 3'' x 8' 5'' | ||
| Ground Level | Primary Bedroom | 22' 4'' x 10' 5'' |
https://www.realtor.ca/real-estate/26086422/495-8-highway-unit-213-stoney-creek
Interested?
Contact us for more information

Joseph Grguric
Salesperson
(905) 573-1189
www.hamiltonhomesguy.com/

#101-325 Winterberry Drive
Stoney Creek, Ontario L8J 0B6
(905) 573-1188
(905) 573-1189












































