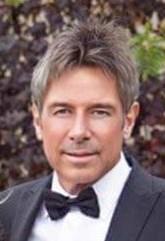255 North Shore Boulevard E Burlington, Ontario L7T 1W8
$2,870,000
WELCOME TO THE SHORE. THIS LUXURY OASIS IS FULLY RENOVATED INSIDE AND OUT. THE 5 BED 5 BTH BUNGALOW BOASTS OVER 4000SQ FT OF FINISHED SPACE AND IS SURROUNDED BY SILVAN RAVINES ON 2 SIDES WITH A RUNNING CREEK. STEPS TO BURLINGTON GOLF AND COUNTRY, HOT TUB OFF MASTER BEDROOM, INFLOOR RADIANT IN BATHROOMS, CUSTOM WINE CELLER, FULL STORAGE SPACE UNDER GARAGE. TESLA ROUGH IN. MUSKOKA AAA LOCATION IN ALDERSHOTS FINEST NEIGHBORHOOD. HOME INSPECTION AVAILABLE FROM JUNE THIS YEAR. TAKE THE TOUR ENJOY RSA ATT 801 AND SCHED B IMMEDIATE POSSESSION AVAILABLE (id:53779)
Property Details
| MLS® Number | H4174621 |
| Property Type | Single Family |
| Amenities Near By | Golf Course, Hospital, Marina, Recreation, Schools |
| Community Features | Quiet Area, Community Centre |
| Equipment Type | Water Heater |
| Features | Park Setting, Treed, Wooded Area, Ravine, Park/reserve, Conservation/green Belt, Golf Course/parkland, Beach, Double Width Or More Driveway, Paved Driveway, Carpet Free, Automatic Garage Door Opener |
| Parking Space Total | 11 |
| Rental Equipment Type | Water Heater |
Building
| Bathroom Total | 5 |
| Bedrooms Above Ground | 3 |
| Bedrooms Below Ground | 2 |
| Bedrooms Total | 5 |
| Appliances | Alarm System, Dishwasher, Dryer, Refrigerator, Stove, Washer, Hot Tub |
| Architectural Style | Bungalow |
| Basement Development | Finished |
| Basement Type | Full (finished) |
| Constructed Date | 1994 |
| Construction Style Attachment | Detached |
| Cooling Type | Central Air Conditioning |
| Exterior Finish | Brick, Stone |
| Fireplace Fuel | Wood |
| Fireplace Present | Yes |
| Fireplace Type | Other - See Remarks |
| Foundation Type | Block |
| Half Bath Total | 1 |
| Heating Fuel | Natural Gas |
| Heating Type | Forced Air |
| Stories Total | 1 |
| Size Exterior | 2172 Sqft |
| Size Interior | 2172 Sqft |
| Type | House |
| Utility Water | Municipal Water |
Parking
| Attached Garage |
Land
| Access Type | River Access |
| Acreage | No |
| Land Amenities | Golf Course, Hospital, Marina, Recreation, Schools |
| Sewer | Municipal Sewage System |
| Size Depth | 140 Ft |
| Size Frontage | 102 Ft |
| Size Irregular | Follows Creek At Rear |
| Size Total Text | Follows Creek At Rear|under 1/2 Acre |
| Surface Water | Creek Or Stream |
Rooms
| Level | Type | Length | Width | Dimensions |
|---|---|---|---|---|
| Basement | 4pc Bathroom | Measurements not available | ||
| Basement | 4pc Bathroom | Measurements not available | ||
| Basement | Exercise Room | 19' 2'' x 8' 5'' | ||
| Basement | Games Room | 13' '' x 10' 4'' | ||
| Basement | Bedroom | 18' '' x 10' '' | ||
| Basement | Bedroom | 17' 8'' x 14' 8'' | ||
| Basement | Family Room | 18' 8'' x 15' 2'' | ||
| Basement | Dining Room | 20' 2'' x 12' 5'' | ||
| Basement | Foyer | Measurements not available | ||
| Ground Level | Laundry Room | 6' 8'' x 8' 7'' | ||
| Ground Level | 2pc Bathroom | Measurements not available | ||
| Ground Level | Bedroom | 11' '' x 12' 10'' | ||
| Ground Level | 4pc Bathroom | Measurements not available | ||
| Ground Level | Bedroom | 12' '' x 10' 10'' | ||
| Ground Level | 5pc Ensuite Bath | Measurements not available | ||
| Ground Level | Primary Bedroom | 12' '' x 15' 4'' | ||
| Ground Level | Dining Room | 12' 10'' x 15' 4'' | ||
| Ground Level | Kitchen | 10' 5'' x 19' 5'' | ||
| Ground Level | Family Room | 28' '' x 16' '' | ||
| Ground Level | Foyer | Measurements not available |
https://www.realtor.ca/real-estate/26074369/255-north-shore-boulevard-e-burlington
Interested?
Contact us for more information

John Stewart Allan
Salesperson
(905) 574-1450

109 Portia Drive
Ancaster, Ontario L9G 0E8
(905) 304-3303
(905) 574-1450
www.remaxescarpment.com






















































