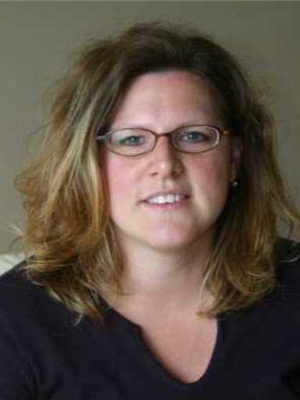603 Hawthorne Place Woodstock, Ontario N4S 0E1
$999,900
Beautiful fully finished 6 year new 4+2 bedroom, 3.5 bath 2 storey backing onto corn field & located in family friendly cul de sac within country setting. Large carpet free home featuring engineered hardwood flooring on main & upper levels. Grand front entrance greets you with a cathedral ceiling foyer leading to a bright & spacious open concept kitchen & family room with pot lights. Large kitchen boasts upgraded oak cabinets, granite counter tops, stainless steel appliances, centre island, large pantry & extra large sliding door off dinette leading to deck. Good sized family room with gas fireplace. Separate dining room with French doors. Huge laundry room with storage closet & entry to garage. Solid oak staircase from lower level to upper level. Huge primary bedroom with walk-in closet plus 2nd closet & spa like ensuite with double sinks, separate shower & tub. Front bedroom also with walk-in closet. Unique main bath with private closed off toilet & tub area. Lower level provides more living space & offers massive rec room with pot lights & laminate flooring plus good sized 5th & 6th bedrooms, 3 piece bath & storage & cold rooms. Fully fenced yard with oversized deck with gazebo, gas line to BBQ & newer shed '23. Close to walking trails & amenities. (id:53779)
Property Details
| MLS® Number | H4174522 |
| Property Type | Single Family |
| Amenities Near By | Golf Course, Hospital, Recreation, Schools |
| Community Features | Community Centre |
| Equipment Type | None |
| Features | Park Setting, Park/reserve, Golf Course/parkland, Double Width Or More Driveway, Carpet Free, Gazebo, Sump Pump, Automatic Garage Door Opener |
| Parking Space Total | 4 |
| Rental Equipment Type | None |
| Structure | Shed |
Building
| Bathroom Total | 4 |
| Bedrooms Above Ground | 4 |
| Bedrooms Below Ground | 2 |
| Bedrooms Total | 6 |
| Appliances | Dishwasher, Dryer, Microwave, Refrigerator, Stove, Water Softener, Washer |
| Architectural Style | 2 Level |
| Basement Development | Finished |
| Basement Type | Full (finished) |
| Constructed Date | 2017 |
| Construction Style Attachment | Detached |
| Cooling Type | Air Exchanger, Central Air Conditioning |
| Exterior Finish | Brick, Stucco, Vinyl Siding |
| Fireplace Fuel | Gas |
| Fireplace Present | Yes |
| Fireplace Type | Other - See Remarks |
| Foundation Type | Poured Concrete |
| Half Bath Total | 1 |
| Heating Fuel | Natural Gas |
| Heating Type | Forced Air |
| Stories Total | 2 |
| Size Exterior | 2553 Sqft |
| Size Interior | 2553 Sqft |
| Type | House |
| Utility Water | Municipal Water |
Parking
| Attached Garage |
Land
| Acreage | No |
| Land Amenities | Golf Course, Hospital, Recreation, Schools |
| Sewer | Municipal Sewage System |
| Size Depth | 111 Ft |
| Size Frontage | 42 Ft |
| Size Irregular | 42.55 X 111.54 |
| Size Total Text | 42.55 X 111.54|under 1/2 Acre |
Rooms
| Level | Type | Length | Width | Dimensions |
|---|---|---|---|---|
| Second Level | 4pc Bathroom | Measurements not available | ||
| Second Level | Bedroom | 11' 10'' x 10' 7'' | ||
| Second Level | Bedroom | 13' 1'' x 11' 2'' | ||
| Second Level | Bedroom | 10' 3'' x 15' 5'' | ||
| Second Level | 4pc Ensuite Bath | Measurements not available | ||
| Second Level | Primary Bedroom | 16' 4'' x 14' 3'' | ||
| Basement | Cold Room | 17' 7'' x 4' 7'' | ||
| Basement | Storage | 14' 11'' x 9' 10'' | ||
| Basement | 3pc Bathroom | Measurements not available | ||
| Basement | Bedroom | 11' 2'' x 11' '' | ||
| Basement | Bedroom | 12' 7'' x 11' '' | ||
| Basement | Recreation Room | 26' 10'' x 15' 3'' | ||
| Ground Level | Laundry Room | 7' 4'' x 9' 7'' | ||
| Ground Level | 2pc Bathroom | Measurements not available | ||
| Ground Level | Family Room | 18' 7'' x 15' 5'' | ||
| Ground Level | Dining Room | 11' 8'' x 11' 10'' | ||
| Ground Level | Dinette | 9' 1'' x 15' 5'' | ||
| Ground Level | Kitchen | 11' 1'' x 13' 6'' |
https://www.realtor.ca/real-estate/26072476/603-hawthorne-place-woodstock
Interested?
Contact us for more information

Mark Togmus
Salesperson
(905) 573-1189
www.markandkaren.ca/

#101-325 Winterberry Drive
Stoney Creek, Ontario L8J 0B6
(905) 573-1188
(905) 573-1189

Karen Togmus
Salesperson
(905) 573-1189
www.markandkaren.ca/

#101-325 Winterberry Drive
Stoney Creek, Ontario L8J 0B6
(905) 573-1188
(905) 573-1189






















































