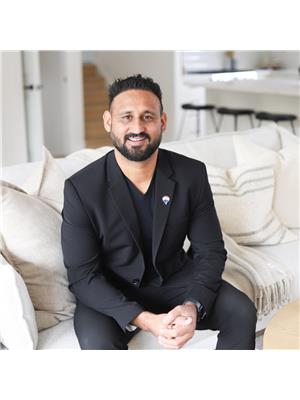239 Warden Street Clearview, Ontario L0M 1S0
$3,500 Monthly
Brand New 2-Storey Treasure Hill Home -Built In A Quiet Neighborhood! 9' Ceiling & Open Concept Layout W/ 4 Bedroom & Walk-Up Basement with Separate Entrance!! Located In A Family Friendly Neighborhood Close To All Amenities Including Wasaga Beach, Blue Mountain, Schools, Banks, Stores, Plaza , Libraries, Churches & Much More!!! Credit Check, Employment Letter, Lease Agreement, References Required, Rental Application Required. RSA (id:53779)
Property Details
| MLS® Number | H4174296 |
| Property Type | Single Family |
| Community Features | Quiet Area |
| Equipment Type | Water Heater |
| Features | Park Setting, Park/reserve, Conservation/green Belt, Beach, Double Width Or More Driveway, Crushed Stone Driveway, Sump Pump |
| Parking Space Total | 4 |
| Rental Equipment Type | Water Heater |
Building
| Bathroom Total | 4 |
| Bedrooms Above Ground | 4 |
| Bedrooms Total | 4 |
| Appliances | Dishwasher, Dryer, Refrigerator, Stove, Washer & Dryer |
| Architectural Style | 2 Level |
| Basement Development | Unfinished |
| Basement Type | Full (unfinished) |
| Construction Style Attachment | Detached |
| Cooling Type | Central Air Conditioning |
| Exterior Finish | Brick, Stone |
| Fireplace Fuel | Gas |
| Fireplace Present | Yes |
| Fireplace Type | Other - See Remarks |
| Foundation Type | Poured Concrete |
| Half Bath Total | 1 |
| Heating Fuel | Natural Gas |
| Heating Type | Forced Air |
| Stories Total | 2 |
| Size Exterior | 2643 Sqft |
| Size Interior | 2643 Sqft |
| Type | House |
| Utility Water | Municipal Water |
Parking
| Attached Garage | |
| Gravel |
Land
| Acreage | No |
| Sewer | Municipal Sewage System |
| Size Depth | 98 Ft |
| Size Frontage | 52 Ft |
| Size Irregular | 52.87 X 98.6 |
| Size Total Text | 52.87 X 98.6|under 1/2 Acre |
| Soil Type | Clay |
Rooms
| Level | Type | Length | Width | Dimensions |
|---|---|---|---|---|
| Second Level | 3pc Bathroom | Measurements not available | ||
| Second Level | 3pc Bathroom | Measurements not available | ||
| Second Level | Bedroom | 13' '' x 13' 8'' | ||
| Second Level | Bedroom | 10' 6'' x 11' '' | ||
| Second Level | Bedroom | 10' 8'' x 10' '' | ||
| Second Level | 4pc Ensuite Bath | Measurements not available | ||
| Second Level | Primary Bedroom | 15' '' x 15' 2'' | ||
| Ground Level | Laundry Room | Measurements not available | ||
| Ground Level | 2pc Bathroom | Measurements not available | ||
| Ground Level | Family Room | 18' '' x 14' '' | ||
| Ground Level | Kitchen | 20' '' x 15' '' | ||
| Ground Level | Living Room | 12' '' x 13' 5'' |
https://www.realtor.ca/real-estate/26056219/239-warden-street-clearview
Interested?
Contact us for more information
Sarbjit Singh
Broker
(905) 573-1189
325 Winterberry Dr Unit 4b
Stoney Creek, Ontario L8J 0B6
(905) 573-1188
(905) 573-1189
Sharnjit Singh
Broker
(905) 573-1189

#101-325 Winterberry Drive
Stoney Creek, Ontario L8J 0B6
(905) 573-1188
(905) 573-1189

Deep Singh
Broker
(905) 573-1189
www.dspropertylistings.com/
https://www.facebook.com/dspropertylistings/?modal=admin_todo_tour

#101-325 Winterberry Drive
Stoney Creek, Ontario L8J 0B6
(905) 573-1188
(905) 573-1189

























