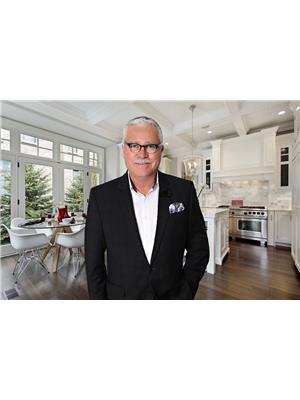2086 Ghent Avenue, Unit #19 Burlington, Ontario L7R 1Y3
$4,500 Monthly
Exquisite Executive End Unit Townhome w/Garage in D.T. Burlington. Exceptional finishes with granite countertops, hardwood flooring, kitchen island, pantry, 2 Primary Suites & bedroom level laundry. 2 Bed, 2.5 bath end unit with 1,655 square feet of living space. Extraordinarily large Bedrooms, both with Ensuite Baths. The main level has an open concept design with 9-foot ceilings, spacious entry Foyer, lots of natural light, creating an open and airy living space. Family room features a walk-out to a private ravine backyard. Well equipped Kitchen with stainless steel appliances, custom cabinetry, centre island, and granite countertops to name a few of the fantastic finishes. This property offers a highly desirable lifestyle location. 2 car Parking w/ Visitors parking right at your door. Steps to the Downtown, Lakefront, unique shops, restaurants, theatre & more! Minutes to the GO, 407, QEW, 403 & Transit. Non-smokers & no pets please. Utilities extra. Exterior maintenance is looked after by the Condo Corp. Start enjoying an easy Downtown lifestyle today! (id:53779)
Property Details
| MLS® Number | H4174175 |
| Property Type | Single Family |
| Amenities Near By | Golf Course, Hospital, Public Transit |
| Community Features | Quiet Area |
| Equipment Type | Water Heater |
| Features | Park Setting, Southern Exposure, Treed, Wooded Area, Ravine, Park/reserve, Conservation/green Belt, Golf Course/parkland, Balcony, Paved Driveway, No Pet Home |
| Parking Space Total | 2 |
| Rental Equipment Type | Water Heater |
Building
| Bathroom Total | 3 |
| Bedrooms Above Ground | 2 |
| Bedrooms Total | 2 |
| Appliances | Dishwasher, Dryer, Refrigerator, Stove, Washer & Dryer |
| Architectural Style | 2 Level |
| Basement Development | Unfinished |
| Basement Type | Full (unfinished) |
| Constructed Date | 2014 |
| Construction Style Attachment | Attached |
| Cooling Type | Central Air Conditioning |
| Exterior Finish | Brick, Stone, Stucco |
| Foundation Type | Poured Concrete |
| Half Bath Total | 1 |
| Heating Fuel | Natural Gas |
| Heating Type | Forced Air |
| Stories Total | 2 |
| Size Exterior | 1655 Sqft |
| Size Interior | 1655 Sqft |
| Type | Row / Townhouse |
| Utility Water | Municipal Water |
Parking
| Attached Garage | |
| Inside Entry |
Land
| Acreage | No |
| Land Amenities | Golf Course, Hospital, Public Transit |
| Sewer | Municipal Sewage System |
| Size Irregular | X |
| Size Total Text | X|under 1/2 Acre |
Rooms
| Level | Type | Length | Width | Dimensions |
|---|---|---|---|---|
| Second Level | Laundry Room | Measurements not available | ||
| Second Level | 4pc Ensuite Bath | Measurements not available | ||
| Second Level | Bedroom | 13' 6'' x 14' '' | ||
| Second Level | 4pc Ensuite Bath | Measurements not available | ||
| Second Level | Primary Bedroom | 11' 10'' x 17' 2'' | ||
| Basement | Storage | 19' 2'' x 19' '' | ||
| Ground Level | 2pc Bathroom | Measurements not available | ||
| Ground Level | Dining Room | 8' 10'' x 10' 8'' | ||
| Ground Level | Kitchen | 10' 6'' x 9' 2'' | ||
| Ground Level | Great Room | 19' 2'' x 11' '' |
https://www.realtor.ca/real-estate/26055271/2086-ghent-avenue-unit-19-burlington
Interested?
Contact us for more information

George Morrison
Salesperson
502 Brant Street Unit 1a
Burlington, Ontario L7R 2G4
(905) 631-8118




















































