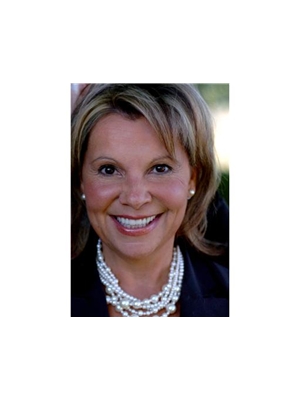2233 Courtland Drive Burlington, Ontario L7R 1S2
$1,449,000
Charming 3-bed renovated bungalow with custom porch addition. Maintenance free hardy board exterior with tinted windows, updated roof, and exterior lighting. Open concept, engineered walnut flooring throughout main level, limestone gas fireplace, LED pot lights. Custom kitchen, stainless appliances, pantry, quartz countertops and sliding door to deck. 3 bedrooms and updated 4-piece bath, double sink, marble counters, porcelain tiles. Bright lower level with laminate floors, Lederock wall and 3-piece bath. Private deep yard with interlocking patio, fenced yard, single garage and double driveway. Walk to shops, lake, park and more! (id:53779)
Open House
This property has open houses!
2:00 pm
Ends at:4:00 pm
Property Details
| MLS® Number | H4172881 |
| Property Type | Single Family |
| Amenities Near By | Schools |
| Equipment Type | None |
| Features | Park Setting, Park/reserve, Double Width Or More Driveway, Paved Driveway, Level |
| Parking Space Total | 3 |
| Rental Equipment Type | None |
Building
| Bathroom Total | 2 |
| Bedrooms Above Ground | 3 |
| Bedrooms Total | 3 |
| Appliances | Central Vacuum, Dishwasher, Dryer, Refrigerator, Stove, Washer, Blinds |
| Architectural Style | Bungalow |
| Basement Development | Partially Finished |
| Basement Type | Full (partially Finished) |
| Constructed Date | 1954 |
| Construction Style Attachment | Detached |
| Cooling Type | Central Air Conditioning |
| Exterior Finish | Other |
| Fireplace Fuel | Gas |
| Fireplace Present | Yes |
| Fireplace Type | Other - See Remarks |
| Foundation Type | Block |
| Heating Fuel | Natural Gas |
| Heating Type | Forced Air |
| Stories Total | 1 |
| Size Exterior | 1203 Sqft |
| Size Interior | 1203 Sqft |
| Type | House |
| Utility Water | Municipal Water |
Parking
| Detached Garage |
Land
| Acreage | No |
| Land Amenities | Schools |
| Sewer | Municipal Sewage System |
| Size Depth | 125 Ft |
| Size Frontage | 55 Ft |
| Size Irregular | 55.01 Ft X 125.08 Ft X 55.10 Ft X 125.23 Ft |
| Size Total Text | 55.01 Ft X 125.08 Ft X 55.10 Ft X 125.23 Ft|under 1/2 Acre |
Rooms
| Level | Type | Length | Width | Dimensions |
|---|---|---|---|---|
| Basement | 3pc Bathroom | Measurements not available | ||
| Basement | Storage | Measurements not available | ||
| Basement | Laundry Room | Measurements not available | ||
| Basement | Recreation Room | 25' 9'' x 11' 6'' | ||
| Ground Level | 4pc Bathroom | Measurements not available | ||
| Ground Level | Bedroom | 11' 3'' x 10' 8'' | ||
| Ground Level | Bedroom | 12' 0'' x 9' 3'' | ||
| Ground Level | Primary Bedroom | 11' 4'' x 13' 0'' | ||
| Ground Level | Kitchen | 10' 6'' x 6' 9'' | ||
| Ground Level | Dining Room | 11' 0'' x 10' 0'' | ||
| Ground Level | Living Room | 12' 8'' x 15' 6'' |
https://www.realtor.ca/real-estate/26044560/2233-courtland-drive-burlington
Interested?
Contact us for more information

Sandy Smallbone
Salesperson
502 Brant Street Unit 1a
Burlington, Ontario L7R 2G4
(905) 631-8118

Alexandra Gowans
Salesperson

502 Brant Street
Burlington, Ontario L7R 2G4
(905) 631-8118



























