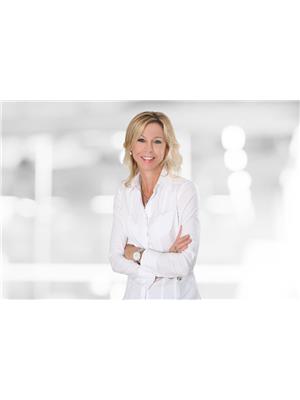2261 Colonel William Parkway Oakville, Ontario L6M 0B6
$2,499,000
Opportunity knocks! This stunning home awaits you! As you enter through the magnificent custom door you will find approximately 4,850 square feet of absolute luxury. This lovely dwelling boasts open concept living with a brand new kitchen suited for the most discerning chef overlooking a cozy family room with fireplace. For those who work from home, capture the lovely serene forest views from your main floor office as well as a library on the upper level. Ideal for the growing family as there are 4 plus 1 bedrooms, 4.5 beautiful bathrooms and fully finished walkout basement. Many other features included are an updated laundry room, primary bedroom fireplace, hardwood floors throughout, custom garage doors and custom library doors. For your entertainment value is a backyard cabana overlooking an inviting saltwater in ground pool. Irrigation system in the professionally designed garden with stone landscape and firepit. Trails at your doorstep. Nothing to do but move in! Let's get you home! (id:53779)
Property Details
| MLS® Number | H4173567 |
| Property Type | Single Family |
| Equipment Type | Water Heater |
| Features | Double Width Or More Driveway, Paved Driveway |
| Parking Space Total | 4 |
| Pool Type | Inground Pool |
| Rental Equipment Type | Water Heater |
Building
| Bathroom Total | 5 |
| Bedrooms Above Ground | 4 |
| Bedrooms Below Ground | 1 |
| Bedrooms Total | 5 |
| Appliances | Dryer, Washer, Window Coverings |
| Architectural Style | 2 Level |
| Basement Development | Finished |
| Basement Type | Full (finished) |
| Constructed Date | 2007 |
| Construction Style Attachment | Detached |
| Cooling Type | Central Air Conditioning |
| Exterior Finish | Stone, Stucco |
| Fireplace Fuel | Gas |
| Fireplace Present | Yes |
| Fireplace Type | Other - See Remarks |
| Foundation Type | Poured Concrete |
| Half Bath Total | 1 |
| Heating Fuel | Natural Gas |
| Heating Type | Forced Air |
| Stories Total | 2 |
| Size Exterior | 3330 Sqft |
| Size Interior | 3330 Sqft |
| Type | House |
| Utility Water | Municipal Water |
Parking
| Attached Garage |
Land
| Acreage | No |
| Sewer | Municipal Sewage System |
| Size Depth | 99 Ft |
| Size Frontage | 56 Ft |
| Size Irregular | 56 X 99.15 |
| Size Total Text | 56 X 99.15|under 1/2 Acre |
Rooms
| Level | Type | Length | Width | Dimensions |
|---|---|---|---|---|
| Second Level | 4pc Bathroom | Measurements not available | ||
| Second Level | Bedroom | 12' 1'' x 11' 1'' | ||
| Second Level | Bedroom | 12' '' x 14' 2'' | ||
| Second Level | 4pc Ensuite Bath | Measurements not available | ||
| Second Level | Bedroom | 17' 9'' x 13' 11'' | ||
| Second Level | 5pc Ensuite Bath | Measurements not available | ||
| Second Level | Primary Bedroom | 17' 9'' x 14' 2'' | ||
| Basement | 3pc Bathroom | Measurements not available | ||
| Basement | Bedroom | 15' 8'' x 12' 7'' | ||
| Basement | Recreation Room | 37' 5'' x 24' 11'' | ||
| Ground Level | Laundry Room | 7' '' x 10' 3'' | ||
| Ground Level | 2pc Bathroom | Measurements not available | ||
| Ground Level | Office | 12' 2'' x 10' 3'' | ||
| Ground Level | Family Room | 17' '' x 13' '' | ||
| Ground Level | Breakfast | 14' '' x 9' '' | ||
| Ground Level | Kitchen | 14' '' x 11' 3'' | ||
| Ground Level | Dining Room | 15' 2'' x 12' '' | ||
| Ground Level | Living Room | 13' 6'' x 12' 3'' | ||
| Ground Level | Foyer | 11' 5'' x 7' 6'' |
https://www.realtor.ca/real-estate/26041668/2261-colonel-william-parkway-oakville
Interested?
Contact us for more information

Vickie Cooper
Salesperson
1470 Centre Road #2a
Carlisle, Ontario L0R 1H2
(905) 631-8118






















































