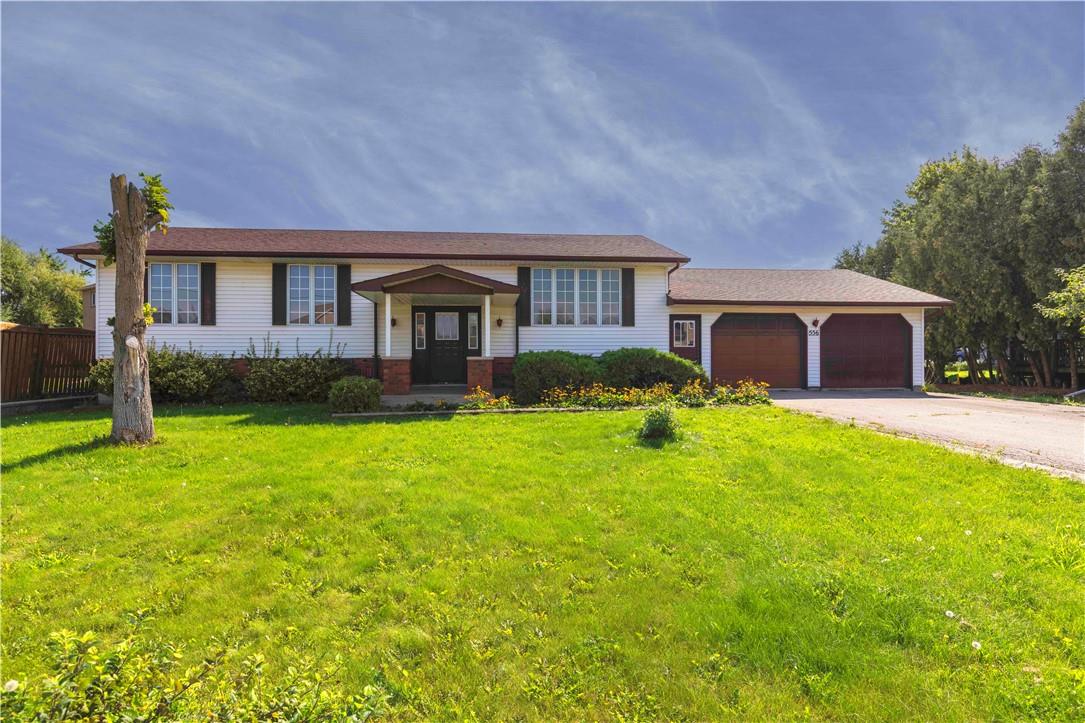556 Fifty Road Hamilton, Ontario L8E 5T5
$1,350,000
Sought after location. This three-bedroom, bungalow/ranch is sitting on a large 90.0 X 170.0 lot. It is surrounded by custom-built homes and much more building activity occurring in the area now. Conveniently located minutes to Winona crossing (Costco, Metro, restaurants, and so much more), QEW, Lake Ontario, Fifty Point Conservation Area, Marina & parks. Is this where you will build your new home(s)? Call me for details. (id:53779)
Property Details
| MLS® Number | H4173256 |
| Property Type | Single Family |
| Amenities Near By | Marina, Schools |
| Equipment Type | None |
| Features | Park Setting, Park/reserve, Double Width Or More Driveway, Paved Driveway, Level |
| Parking Space Total | 8 |
| Rental Equipment Type | None |
| Structure | Shed |
Building
| Bathroom Total | 1 |
| Bedrooms Above Ground | 3 |
| Bedrooms Below Ground | 1 |
| Bedrooms Total | 4 |
| Appliances | Central Vacuum, None |
| Basement Development | Finished |
| Basement Type | Full (finished) |
| Constructed Date | 1979 |
| Construction Style Attachment | Detached |
| Cooling Type | Central Air Conditioning |
| Exterior Finish | Brick, Vinyl Siding |
| Fireplace Fuel | Gas |
| Fireplace Present | Yes |
| Fireplace Type | Other - See Remarks |
| Foundation Type | Block |
| Heating Fuel | Natural Gas |
| Heating Type | Forced Air |
| Size Exterior | 1248 Sqft |
| Size Interior | 1248 Sqft |
| Type | House |
| Utility Water | Municipal Water |
Parking
| Attached Garage |
Land
| Acreage | No |
| Land Amenities | Marina, Schools |
| Sewer | Septic System |
| Size Depth | 170 Ft |
| Size Frontage | 90 Ft |
| Size Irregular | 90 X 170 |
| Size Total Text | 90 X 170|under 1/2 Acre |
| Zoning Description | Rr |
Rooms
| Level | Type | Length | Width | Dimensions |
|---|---|---|---|---|
| Basement | Bedroom | 18' 10'' x 12' 10'' | ||
| Basement | Recreation Room | 15' 3'' x 26' '' | ||
| Ground Level | 4pc Bathroom | 8' '' x 11' '' | ||
| Ground Level | Primary Bedroom | 14' 8'' x 10' 11'' | ||
| Ground Level | Bedroom | 11' '' x 12' 2'' | ||
| Ground Level | Bedroom | 12' 7'' x 12' 7'' | ||
| Ground Level | Living Room | 15' 8'' x 13' 3'' | ||
| Ground Level | Dining Room | 13' '' x 9' 11'' | ||
| Ground Level | Kitchen | 10' 3'' x 10' 9'' |
https://www.realtor.ca/real-estate/26041669/556-fifty-road-hamilton
Interested?
Contact us for more information

John Harber
Salesperson
(905) 664-2300
johnharber.com/
860 Queenston Road Unit 4b
Stoney Creek, Ontario L8G 4A8
(905) 545-1188
(905) 664-2300


























