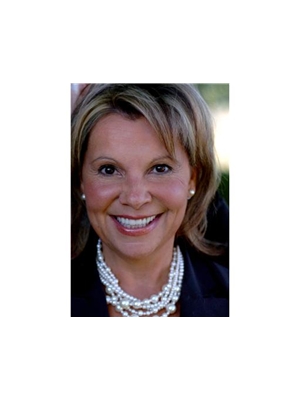4191 Corrine Court Burlington, Ontario L7L 1H9
$3,475,000
Discover pure elegance in this custom French country modern masterpiece! A turnkey gem of energy efficiency, boasting all-new LED lighting, professional-grade appliances, a Life Breathe HRV furnace & AC, a hot water tank, and spray foam insulation. With 4,000+ sq ft of luxurious living space, including 2,400 sq ft of main and lower-level entertaining, this home is perfect for gatherings. Nestled on a quiet, pristine court, the 62x120 deep lot is a true retreat. This home is versatile and family-friendly with 4+1 bedrooms and 5 bathrooms, including a primary bedroom sanctuary and an upstairs in-law/nanny suite with ensuite and laundry. Brand new, fully finished basement adds even more living space. Every inch has been professionally designed with custom features like cabinetry, millwork, built-in speakers, smart wiring, heated primary ensuite flooring, sconce lighting, and more: Prime south Burlington location, walking distance to schools, Glen Afton Park, and Paletta Lakefront. Your dream home awaits! (id:53779)
Property Details
| MLS® Number | H4173542 |
| Property Type | Single Family |
| Equipment Type | None |
| Features | Double Width Or More Driveway, Paved Driveway, Carpet Free, Sump Pump, Automatic Garage Door Opener |
| Parking Space Total | 6 |
| Rental Equipment Type | None |
Building
| Bathroom Total | 5 |
| Bedrooms Above Ground | 4 |
| Bedrooms Below Ground | 1 |
| Bedrooms Total | 5 |
| Appliances | Dishwasher, Refrigerator, Wine Fridge, Range, Oven, Window Coverings |
| Architectural Style | 2 Level |
| Basement Development | Finished |
| Basement Type | Full (finished) |
| Construction Material | Wood Frame |
| Construction Style Attachment | Detached |
| Cooling Type | Air Exchanger, Central Air Conditioning |
| Exterior Finish | Wood |
| Fireplace Fuel | Gas |
| Fireplace Present | Yes |
| Fireplace Type | Other - See Remarks |
| Foundation Type | Block |
| Half Bath Total | 1 |
| Heating Fuel | Natural Gas |
| Heating Type | Forced Air |
| Stories Total | 2 |
| Size Exterior | 2836 Sqft |
| Size Interior | 2836 Sqft |
| Type | House |
| Utility Water | Municipal Water |
Land
| Acreage | No |
| Sewer | Municipal Sewage System |
| Size Depth | 120 Ft |
| Size Frontage | 62 Ft |
| Size Irregular | 62 X 120 |
| Size Total Text | 62 X 120|under 1/2 Acre |
| Zoning Description | Residential |
Rooms
| Level | Type | Length | Width | Dimensions |
|---|---|---|---|---|
| Second Level | Primary Bedroom | 18' 9'' x 16' 11'' | ||
| Second Level | Laundry Room | 10' 9'' x 12' '' | ||
| Second Level | Bedroom | 13' '' x 13' 6'' | ||
| Second Level | Bedroom | 10' 9'' x 9' 7'' | ||
| Second Level | Bedroom | 10' 2'' x 13' 11'' | ||
| Second Level | 5pc Ensuite Bath | 16' 4'' x 16' 11'' | ||
| Second Level | 4pc Ensuite Bath | 5' 1'' x 9' 5'' | ||
| Second Level | 4pc Bathroom | 8' 10'' x 7' 8'' | ||
| Basement | 3pc Bathroom | Measurements not available | ||
| Basement | Utility Room | 14' 1'' x 17' 10'' | ||
| Basement | Recreation Room | 12' 8'' x 26' 7'' | ||
| Basement | Bedroom | 11' 11'' x 15' 10'' | ||
| Ground Level | Mud Room | 15' 3'' x 6' 1'' | ||
| Ground Level | Living Room | 15' 4'' x 16' '' | ||
| Ground Level | Kitchen | 12' 10'' x 17' 7'' | ||
| Ground Level | Family Room | 13' 4'' x 14' 1'' | ||
| Ground Level | Dining Room | 12' 10'' x 10' 1'' | ||
| Ground Level | 2pc Bathroom | 5' 6'' x 4' 11'' |
https://www.realtor.ca/real-estate/26033223/4191-corrine-court-burlington
Interested?
Contact us for more information

Sandy Smallbone
Salesperson
502 Brant Street Unit 1a
Burlington, Ontario L7R 2G4
(905) 631-8118












































