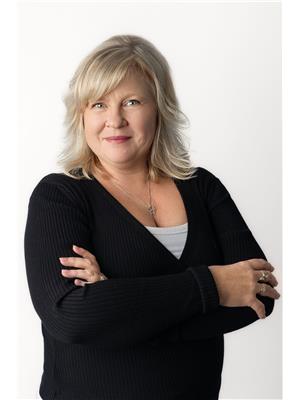48a & 48b Nature Line Lowbanks, Ontario N0A 1K0
$689,000
Love Country living? This place is for you! TWO 2 BEDROOM HOMES ON ONE LARGE LOT!!Two renovated year round homes with ROW access to Lake Erie on one 0.36 acre lot - both currently rented ($1850+$1350= $3200/month). Unit 48A is 942 sq ft two bedroom and has been completed renovated from the studs - has new windows & doors, new siding, all new flooring, drywall, new 100 amp electrical panel, plumbing, kitchen, bathroom, light fixtures, SS appliances, inc dishwasher & island, gas fireplace, and laundry hook-ups. New front deck plus side deck, 3 sheds & 2 driveways. Original holding tank & cistern here, as well as metal roof. Unit 48B is slightly smaller and less renovated, but still in amazing condition. It is 550 sq ft with two bedrooms, cool cathedral ceilings & faux brick wainscoting, new carpeting in bedrooms, new flooring in main area, new 100 amp electrical panel, two new decks, new cistern & holding tank as well as a new 4 car parking lot - fresh paint throughout, includes laundry hook ups and features a unique upper loft - great kids space or games area. Over $100,000 spent in the last year on building materials. Outside is an amazing private treed lot and ROW access to the waterfront. Short walk to beautiful beach along country lane! Nature Line is a private road. About an hour drive to Hamilton, half hour to Port Colborne, only 10 mins to all of the amenities in Dunnville. Live in one, rent the other out! Potential to sever into 2 parcels if desired - Buyer to verify (id:53779)
Property Details
| MLS® Number | H4172901 |
| Property Type | Single Family |
| Amenities Near By | Hospital, Marina, Recreation, Schools |
| Community Features | Community Centre |
| Equipment Type | Propane Tank |
| Features | Beach, Double Width Or More Driveway, Crushed Stone Driveway, Level, Country Residential |
| Parking Space Total | 10 |
| Rental Equipment Type | Propane Tank |
| Storage Type | Holding Tank |
| Structure | Shed |
| Water Front Type | Waterfront Nearby |
Building
| Bathroom Total | 2 |
| Bedrooms Above Ground | 4 |
| Bedrooms Total | 4 |
| Appliances | Dishwasher, Refrigerator, Stove |
| Architectural Style | Bungalow |
| Basement Development | Unfinished |
| Basement Type | Crawl Space (unfinished) |
| Constructed Date | 1960 |
| Construction Style Attachment | Detached |
| Exterior Finish | Vinyl Siding |
| Fireplace Fuel | Gas |
| Fireplace Present | Yes |
| Fireplace Type | Other - See Remarks |
| Foundation Type | Block |
| Heating Fuel | Electric, Propane |
| Heating Type | Baseboard Heaters, Radiant Heat |
| Stories Total | 1 |
| Size Exterior | 1501 Sqft |
| Size Interior | 1501 Sqft |
| Type | House |
| Utility Water | Cistern |
Parking
| Gravel | |
| No Garage |
Land
| Access Type | Water Access |
| Acreage | No |
| Land Amenities | Hospital, Marina, Recreation, Schools |
| Sewer | Holding Tank |
| Size Frontage | 100 Ft |
| Size Irregular | 100.3x89.3x9.19x97.83x99.41x97.83x18.38x47.69 |
| Size Total Text | 100.3x89.3x9.19x97.83x99.41x97.83x18.38x47.69|under 1/2 Acre |
| Soil Type | Clay |
Rooms
| Level | Type | Length | Width | Dimensions |
|---|---|---|---|---|
| Ground Level | Bedroom | 8' 9'' x 8' 11'' | ||
| Ground Level | Bedroom | 8' 9'' x 8' 11'' | ||
| Ground Level | Dining Room | 7' 8'' x 8' 11'' | ||
| Ground Level | Kitchen | 8' 1'' x 6' 11'' | ||
| Ground Level | 3pc Bathroom | 7' 8'' x 4' 11'' | ||
| Ground Level | Laundry Room | Measurements not available | ||
| Ground Level | Living Room | 17' 7'' x 12' '' | ||
| Ground Level | Bedroom | 11' '' x 10' 5'' | ||
| Ground Level | Bedroom | 11' '' x 11' 4'' | ||
| Ground Level | 4pc Bathroom | 6' '' x 7' 5'' | ||
| Ground Level | Laundry Room | 6' '' x 4' '' | ||
| Ground Level | Kitchen | 9' 3'' x 15' '' | ||
| Ground Level | Living Room/dining Room | 22' 2'' x 19' 6'' |
https://www.realtor.ca/real-estate/25998461/48a-48b-nature-line-lowbanks
Interested?
Contact us for more information

Denise Snyder
Broker
(905) 575-7217
deniseanddeanna.ca/

Unit 101 1595 Upper James St.
Hamilton, Ontario L9B 0H7
(905) 575-5478
(905) 575-7217
www.remaxescarpment.com






















































