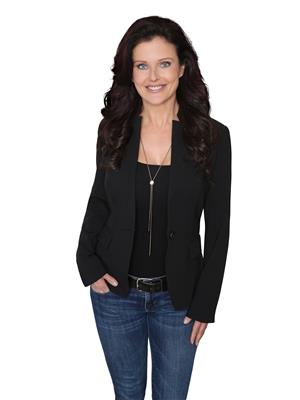108 Birch Avenue, Unit #2 Hamilton, Ontario L8L 6H7
$1,700 Monthly
Beautiful 2nd floor unit for rent offering a living/dining room combination, large Primary bedroom with walkout to deck overlooking park. Bonus features of this unit include updated energy efficient windows, in suite laundry, laminate flooring, updated light fixtures, updated bathroom, new counter top in kitchen. Utilities not included. Street parking available. Tenant has access to fenced backyard. Minimum 1 year lease. (id:53779)
Property Details
| MLS® Number | H4172673 |
| Property Type | Single Family |
| Amenities Near By | Public Transit, Schools |
| Equipment Type | None |
| Features | Park Setting, Park/reserve |
| Rental Equipment Type | None |
Building
| Bathroom Total | 1 |
| Bedrooms Above Ground | 1 |
| Bedrooms Total | 1 |
| Appliances | Dryer, Refrigerator, Stove, Washer |
| Architectural Style | 2 Level |
| Basement Development | Partially Finished |
| Basement Type | Full (partially Finished) |
| Constructed Date | 1902 |
| Construction Style Attachment | Detached |
| Exterior Finish | Brick |
| Foundation Type | Stone |
| Heating Fuel | Electric, Natural Gas |
| Heating Type | Baseboard Heaters, Forced Air |
| Stories Total | 2 |
| Size Exterior | 792 Sqft |
| Size Interior | 792 Sqft |
| Type | House |
| Utility Water | Municipal Water |
Parking
| No Garage |
Land
| Acreage | No |
| Land Amenities | Public Transit, Schools |
| Sewer | Municipal Sewage System |
| Size Depth | 104 Ft |
| Size Frontage | 29 Ft |
| Size Irregular | 29.99 X 104 |
| Size Total Text | 29.99 X 104|under 1/2 Acre |
| Zoning Description | Res |
Rooms
| Level | Type | Length | Width | Dimensions |
|---|---|---|---|---|
| Second Level | Laundry Room | Measurements not available | ||
| Second Level | Bedroom | 15' 9'' x 11' 7'' | ||
| Second Level | Living Room | 9' 10'' x 10' 10'' | ||
| Second Level | Dining Room | 11' 5'' x 9' 9'' | ||
| Second Level | Kitchen | 11' 4'' x 9' 10'' | ||
| Second Level | 4pc Bathroom | Measurements not available |
https://www.realtor.ca/real-estate/25990090/108-birch-avenue-unit-2-hamilton
Interested?
Contact us for more information

Kelle Baker
Salesperson
2180 Itabashi Way Unit 4b
Burlington, Ontario L7M 5A5
(905) 639-7676

Paul Thurlow
Salesperson
www.powerhouserealtygroup.ca/
2180 Itabashi Way Unit 4b
Burlington, Ontario L7M 5A5
(905) 639-7676


























