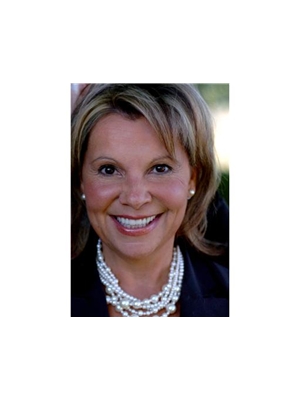240 Pine Cove Road Burlington, Ontario L7N 1W2
$3,850,000
2-storey home on a west-facing lot, only two years old! The home features white oak rift and quartered hardwood flooring, leading to a two-tone farmhouse kitchen. Stainless steel appliances, soapstone countertops, white cabinets, and chevron tile backsplash adorn the space, while the 11x6 kitchen island with a built-in microwave becomes the focal point. A dining room with a coffered ceiling and a living room with a gas fireplace provides an inviting space to relax and spend time with loved ones. The main floor also includes laundry, a 2-piece powder room with heated flooring, and a mudroom with heated floors. Upstairs, find four bedrooms and two 3-piece bathrooms. The primary bedroom showcases large windows, a fireplace, and space for a 65" TV. The walk-in closet is a storage enthusiast's dream with ample storage options—the spa-like ensuite features heated floors, a spacious shower, and a stand-alone bathtub. The finished basement includes the rec room, 3-piece bathroom, den, utility room, storage room, and cold room, and a separate entrance. Outside, find a 3-car heated garage, covered porch, oversize back patio with skylights, and hot tub—a wonderful blend of elegance and functionality in a sought-after neighbourhood. (id:53779)
Property Details
| MLS® Number | H4171913 |
| Property Type | Single Family |
| Amenities Near By | Schools |
| Equipment Type | None |
| Features | Park Setting, Park/reserve, Beach, Double Width Or More Driveway, Paved Driveway, Country Residential |
| Parking Space Total | 13 |
| Rental Equipment Type | None |
| Structure | Shed |
Building
| Bathroom Total | 5 |
| Bedrooms Above Ground | 4 |
| Bedrooms Total | 4 |
| Appliances | Central Vacuum, Dishwasher, Freezer, Microwave, Refrigerator, Hot Tub, Range, Oven, Window Coverings |
| Architectural Style | 2 Level |
| Basement Development | Finished |
| Basement Type | Full (finished) |
| Constructed Date | 2021 |
| Construction Material | Concrete Block, Concrete Walls |
| Construction Style Attachment | Detached |
| Cooling Type | Central Air Conditioning |
| Exterior Finish | Concrete, Stone |
| Fireplace Fuel | Gas |
| Fireplace Present | Yes |
| Fireplace Type | Other - See Remarks |
| Foundation Type | Block |
| Half Bath Total | 1 |
| Heating Fuel | Natural Gas |
| Heating Type | Forced Air |
| Stories Total | 2 |
| Size Exterior | 3147 Sqft |
| Size Interior | 3147 Sqft |
| Type | House |
| Utility Water | Municipal Water |
Land
| Acreage | No |
| Land Amenities | Schools |
| Sewer | Municipal Sewage System |
| Size Depth | 204 Ft |
| Size Frontage | 50 Ft |
| Size Irregular | 204.98 Ft X 50.61 Ft X 204.98 Ft X 50.13 Ft |
| Size Total Text | 204.98 Ft X 50.61 Ft X 204.98 Ft X 50.13 Ft|under 1/2 Acre |
| Soil Type | Sand/gravel |
| Zoning Description | R2.1 |
Rooms
| Level | Type | Length | Width | Dimensions |
|---|---|---|---|---|
| Second Level | Primary Bedroom | 18' '' x 16' 5'' | ||
| Second Level | Bedroom | 18' 3'' x 14' 10'' | ||
| Second Level | Bedroom | 12' 6'' x 12' 10'' | ||
| Second Level | Bedroom | 13' 2'' x 13' 11'' | ||
| Second Level | 5pc Ensuite Bath | 10' 6'' x 23' 9'' | ||
| Second Level | 3pc Ensuite Bath | 7' 8'' x 6' '' | ||
| Second Level | 3pc Bathroom | 7' 2'' x 7' 1'' | ||
| Basement | Utility Room | 7' 9'' x 5' 8'' | ||
| Basement | Storage | 10' 1'' x 12' 7'' | ||
| Basement | Recreation Room | 26' 9'' x 30' 11'' | ||
| Basement | Den | 10' 11'' x 15' 11'' | ||
| Basement | Cold Room | 20' 2'' x 7' 3'' | ||
| Basement | 3pc Bathroom | 7' 8'' x 5' 9'' | ||
| Ground Level | Living Room | 18' 1'' x 16' 3'' | ||
| Ground Level | Laundry Room | 10' 6'' x 5' 10'' | ||
| Ground Level | Kitchen | 19' 9'' x 16' 3'' | ||
| Ground Level | Foyer | 7' 7'' x 14' 11'' | ||
| Ground Level | Dining Room | 13' 1'' x 16' 5'' | ||
| Ground Level | 2pc Bathroom | 6' '' x 7' 3'' |
https://www.realtor.ca/real-estate/25971174/240-pine-cove-road-burlington
Interested?
Contact us for more information

Sandy Smallbone
Salesperson
502 Brant Street Unit 1a
Burlington, Ontario L7R 2G4
(905) 631-8118


































