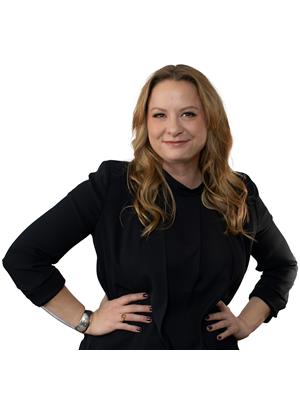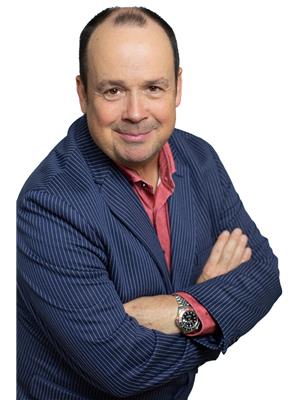72 Sundance Crescent Hamilton, Ontario L0R 1P0
$1,390,000
Welcome to 72 Sundance Cres situated on a premium lot in the affluent neighbourhood of Summit Park in Upper Stoney Creek. This stunning 2 storey family home boasts high ceilings, hardwood floors throughout & is perfect for the growing family w/over 3200sqft of living space! Off the foyer is the open concept living & dining area w/in ceiling speakers & a gorgeous open staircase. The kitchen features a new quartz counter top & backsplash. The family room offers 20ft ceilings, new gas fireplace w/stunning wainscoting. Main floor laundry round out this level. Upstairs has 4 spacious bedrooms w/3 full baths & walk in closets throughout & 2 private ensuites. Current guest bedroom/office has a Wall bed w/ensuite, perfect for guests or teenage retreat. The oversized primary bedroom offers great views of the backyard, two walk in closets & a beautiful ensuite w/in ceiling speakers. The lower level is partially finished w/a 3pc rough in bath, ready for your finishing touches. Beautiful professionally landscaped back yard, w/Gazebo, undermount LED lighting, electrical outlets in Gazebo & in gardens. A natural gas fire-pit & plenty of space to entertain. Gemstone lighting throughout front of the house means celebrating in style w/the included APP & never having to hang exterior lights. The back patio directly behind the family room is reinforced for a hot tub or swim spa addition. The double car garage has Epoxy flooring & workshop. (id:53779)
Property Details
| MLS® Number | H4171527 |
| Property Type | Single Family |
| Amenities Near By | Public Transit, Schools |
| Equipment Type | Water Heater |
| Features | Park Setting, Park/reserve, Double Width Or More Driveway, Paved Driveway, Gazebo |
| Parking Space Total | 6 |
| Rental Equipment Type | Water Heater |
| Structure | Shed |
Building
| Bathroom Total | 4 |
| Bedrooms Above Ground | 4 |
| Bedrooms Total | 4 |
| Appliances | Dishwasher, Dryer, Refrigerator, Stove, Washer & Dryer |
| Architectural Style | 2 Level |
| Basement Development | Partially Finished |
| Basement Type | Full (partially Finished) |
| Constructed Date | 2010 |
| Construction Style Attachment | Detached |
| Cooling Type | Central Air Conditioning |
| Exterior Finish | Brick, Vinyl Siding |
| Fireplace Fuel | Gas |
| Fireplace Present | Yes |
| Fireplace Type | Other - See Remarks |
| Foundation Type | Poured Concrete |
| Half Bath Total | 1 |
| Heating Fuel | Natural Gas |
| Heating Type | Forced Air |
| Stories Total | 2 |
| Size Exterior | 3271 Sqft |
| Size Interior | 3271 Sqft |
| Type | House |
| Utility Water | Municipal Water |
Parking
| Attached Garage |
Land
| Acreage | No |
| Land Amenities | Public Transit, Schools |
| Sewer | Municipal Sewage System |
| Size Depth | 133 Ft |
| Size Frontage | 29 Ft |
| Size Irregular | 29.86 X 133.14 |
| Size Total Text | 29.86 X 133.14|under 1/2 Acre |
Rooms
| Level | Type | Length | Width | Dimensions |
|---|---|---|---|---|
| Second Level | 3pc Ensuite Bath | 6' 3'' x 6' 9'' | ||
| Second Level | 4pc Bathroom | 11' 0'' x 5' 5'' | ||
| Second Level | 5pc Ensuite Bath | 10' 11'' x 11' 5'' | ||
| Second Level | Bedroom | 14' 0'' x 9' 11'' | ||
| Second Level | Bedroom | 16' 5'' x 11' 8'' | ||
| Second Level | Bedroom | 19' 3'' x 17' 0'' | ||
| Second Level | Primary Bedroom | 21' 8'' x 22' 10'' | ||
| Basement | Utility Room | 10' 2'' x 9' 3'' | ||
| Basement | Recreation Room | 38' 10'' x 48' 9'' | ||
| Ground Level | Laundry Room | 7' 11'' x 8' 1'' | ||
| Ground Level | Dinette | 10' 6'' x 17' 3'' | ||
| Ground Level | 2pc Bathroom | 5' 0'' x 4' 7'' | ||
| Ground Level | Family Room | 18' 6'' x 15' 8'' | ||
| Ground Level | Kitchen | 17' 0'' x 12' 11'' | ||
| Ground Level | Dining Room | 14' 8'' x 14' 0'' | ||
| Ground Level | Living Room | 14' 8'' x 13' 11'' |
https://www.realtor.ca/real-estate/25945534/72-sundance-crescent-hamilton
Interested?
Contact us for more information

Tricia Taffs
Salesperson
(905) 574-1450
www.triciataffs.com/
109 Portia Drive Unit 4b
Ancaster, Ontario L9G 0E8
(905) 304-3303
(905) 574-1450

Douglas Folsetter
Salesperson
(905) 574-1450

109 Portia Drive
Ancaster, Ontario L9G 0E8
(905) 304-3303
(905) 574-1450
www.remaxescarpment.com






















































