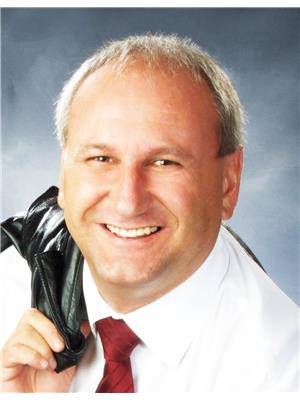3169 Daniel Way Oakville, Ontario L6H 0V1
$6,500 Monthly
Executive Home In Popular Glenorchy! Only 5 Years New And Sure To Impress! Approx 3600 Sq Ft Of Luxury Living Featuring Hand-Scraped Hardwood And Tile Floors Throughout, Upgraded Millwork, 11’ Ceilings On The Main Floor And 10’ Upstairs. Double Entry Doors With Leaded Glass Inserts Lead Into A Sunken Foyer And Open Living And Dining Rooms. The Gourmet Kitchen Boasts Quartz Counters, Island, Extra High Cabinetry, Spice Rack, Waste Bin Cabinet, Pots & Pans Drawers And More! Handy Butler’s Pantry With Wet Bar, Built-In Beverage Centre And Loads Of Storage. Family Room With Coffered Ceilings And Gas Fireplace, Main Floor Office. Powder Room And Handy Mud Room With Garage Access Round Out The Main Level. An Oak Staircase With Wrought Iron Spindles Leads From The Basement To The Second Floor. All Bathrooms Upstairs Have Heated Floors, Marble Vanities And Frameless Glass Showers With Electronic Controls, Body Jets, Rainfall Showerheads And Recessed Shelves. The Master Also Features An Island Tub And Separate Water Closet. Two Skylights, One In Stairwell And One In 2nd Ensuite. Honeycomb Blinds Or Shutters Throughout. Central Vac With Kitchen Sweep Pan For Easy Floor Maintenance. This Home Has Too Many Upgrades To Mention And Must Be Seen To Be Appreciated. Perfect For The Discriminating Professional. (id:53779)
Property Details
| MLS® Number | H4170540 |
| Property Type | Single Family |
| Equipment Type | Water Heater |
| Features | Double Width Or More Driveway, Paved Driveway, Carpet Free, No Pet Home, Automatic Garage Door Opener |
| Parking Space Total | 4 |
| Rental Equipment Type | Water Heater |
Building
| Bathroom Total | 4 |
| Bedrooms Above Ground | 4 |
| Bedrooms Total | 4 |
| Appliances | Alarm System, Central Vacuum, Dishwasher, Dryer, Microwave, Refrigerator, Whirlpool, Washer & Dryer, Oven, Cooktop |
| Architectural Style | 2 Level |
| Basement Development | Unfinished |
| Basement Type | Full (unfinished) |
| Construction Style Attachment | Detached |
| Cooling Type | Air Exchanger, Central Air Conditioning |
| Exterior Finish | Brick, Stone, Stucco |
| Fireplace Fuel | Gas |
| Fireplace Present | Yes |
| Fireplace Type | Other - See Remarks |
| Foundation Type | Poured Concrete |
| Half Bath Total | 1 |
| Heating Fuel | Natural Gas |
| Heating Type | Forced Air |
| Stories Total | 2 |
| Size Exterior | 3600 Sqft |
| Size Interior | 3600 Sqft |
| Type | House |
| Utility Water | Municipal Water |
Parking
| Attached Garage |
Land
| Acreage | No |
| Sewer | Municipal Sewage System |
| Size Depth | 90 Ft |
| Size Frontage | 43 Ft |
| Size Irregular | 43 X 90 |
| Size Total Text | 43 X 90|under 1/2 Acre |
Rooms
| Level | Type | Length | Width | Dimensions |
|---|---|---|---|---|
| Second Level | Laundry Room | Measurements not available | ||
| Second Level | 3pc Ensuite Bath | Measurements not available | ||
| Second Level | Bedroom | 13' 9'' x 10' 10'' | ||
| Second Level | 4pc Bathroom | Measurements not available | ||
| Second Level | Bedroom | 14' 6'' x 11' 9'' | ||
| Second Level | Bedroom | 16' 2'' x 15' 4'' | ||
| Second Level | 5pc Ensuite Bath | Measurements not available | ||
| Second Level | Primary Bedroom | 17' 4'' x 16' 9'' | ||
| Ground Level | Mud Room | Measurements not available | ||
| Ground Level | 2pc Bathroom | Measurements not available | ||
| Ground Level | Office | 12' 4'' x 9' 0'' | ||
| Ground Level | Family Room | 23' 0'' x 13' 3'' | ||
| Ground Level | Eat In Kitchen | 23' 6'' x 11' 4'' | ||
| Ground Level | Pantry | Measurements not available | ||
| Ground Level | Dining Room | 15' 0'' x 12' 0'' | ||
| Ground Level | Living Room | 12' 0'' x 9' 6'' | ||
| Ground Level | Foyer | Measurements not available |
https://www.realtor.ca/real-estate/25900730/3169-daniel-way-oakville
Interested?
Contact us for more information

Ron Lewyckyj
Salesperson
(905) 574-1450
109 Portia Drive Unit 4b
Ancaster, Ontario L9G 0E8
(905) 304-3303
(905) 574-1450





































