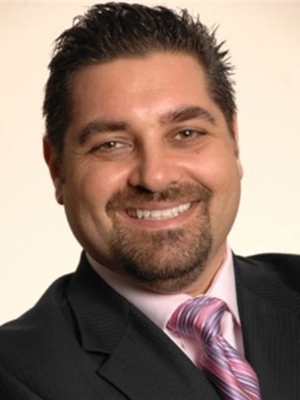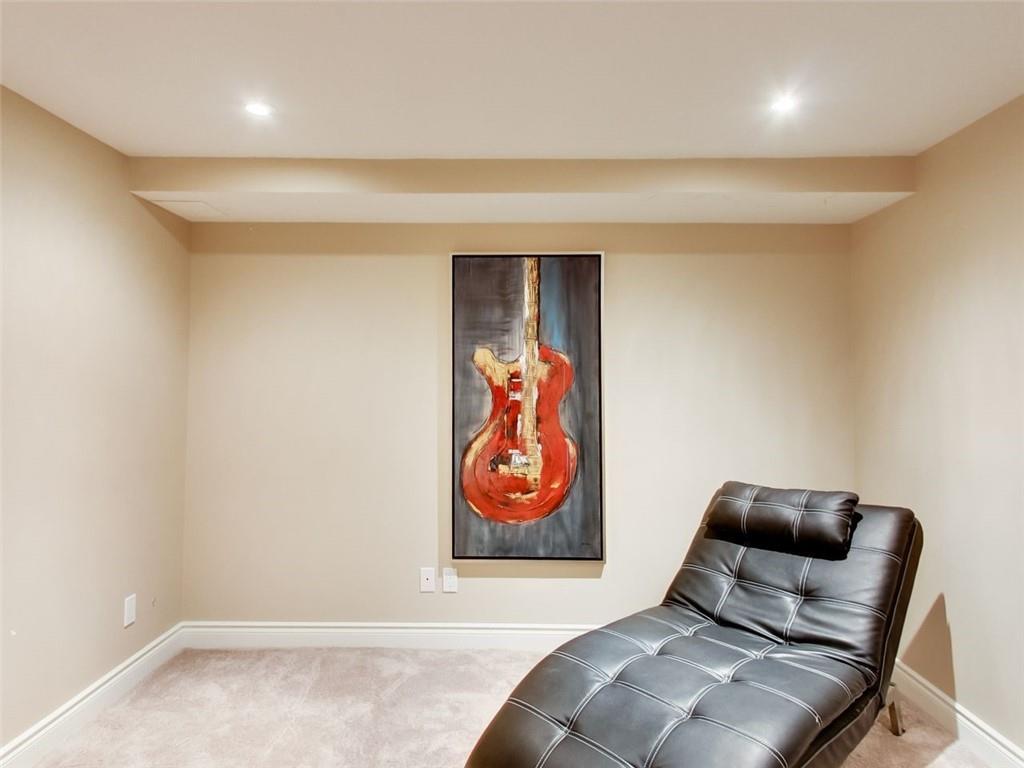1019 North Shore Boulevard E, Unit #15 Burlington, Ontario L7T 1X8
$5,000 Monthly
Executive townhome for short term rental, min 3 months. 1,536 sq ft, 3 bdrm, 2.5 bath plus finished rec room in the basement. Bright end unit located on North Shore walking distance to the lake & downtown core. Excellent highway access & located close to Brant Hospital. Double drive & oversized garage. Rent includes yard maintenance, irrigation & snow removal performed by condo mgmt. Utilities, internet, cable are extra but can be included at $5800/mth should the tenant not want to move the utilities to their name. (id:53779)
Property Details
| MLS® Number | H4156991 |
| Property Type | Single Family |
| Amenities Near By | Hospital, Public Transit, Marina |
| Community Features | Quiet Area |
| Equipment Type | Water Heater |
| Features | Park Setting, Park/reserve, Double Width Or More Driveway, Paved Driveway, Year Round Living, Automatic Garage Door Opener |
| Parking Space Total | 3 |
| Rental Equipment Type | Water Heater |
| Water Front Type | Waterfront Nearby |
Building
| Bathroom Total | 3 |
| Bedrooms Above Ground | 3 |
| Bedrooms Total | 3 |
| Appliances | Alarm System |
| Architectural Style | 2 Level |
| Basement Development | Finished |
| Basement Type | Full (finished) |
| Construction Style Attachment | Attached |
| Cooling Type | Central Air Conditioning |
| Exterior Finish | Brick |
| Foundation Type | Poured Concrete |
| Half Bath Total | 1 |
| Heating Fuel | Natural Gas |
| Heating Type | Forced Air |
| Stories Total | 2 |
| Size Exterior | 1536 Sqft |
| Size Interior | 1536 Sqft |
| Type | Row / Townhouse |
| Utility Water | Municipal Water |
Parking
| Attached Garage |
Land
| Acreage | No |
| Land Amenities | Hospital, Public Transit, Marina |
| Sewer | Municipal Sewage System |
| Size Irregular | X |
| Size Total Text | X|under 1/2 Acre |
| Soil Type | Clay |
Rooms
| Level | Type | Length | Width | Dimensions |
|---|---|---|---|---|
| Second Level | 4pc Bathroom | Measurements not available | ||
| Second Level | 4pc Ensuite Bath | Measurements not available | ||
| Second Level | Bedroom | 14' 5'' x 9' 5'' | ||
| Second Level | Bedroom | 14' 5'' x 9' 5'' | ||
| Second Level | Primary Bedroom | 14' 2'' x 9' 5'' | ||
| Basement | Recreation Room | 21' 4'' x 10' 8'' | ||
| Ground Level | 2pc Bathroom | Measurements not available | ||
| Ground Level | Kitchen | 16' 8'' x 8' 2'' | ||
| Ground Level | Living Room/dining Room | 21' 2'' x 10' 11'' |
https://www.realtor.ca/real-estate/25900558/1019-north-shore-boulevard-e-unit-15-burlington
Interested?
Contact us for more information
Cathy Graziotto
Salesperson
(905) 681-9908
cathygraziotto@rmxemail.com/

2180 Itabashi Way Unit 4a
Burlington, Ontario L7M 5A5
(905) 639-7676
(905) 681-9908

Raymond Loya
Salesperson
2180 Itabashi Way Unit 4b
Burlington, Ontario L7M 5A5
(905) 639-7676


















































