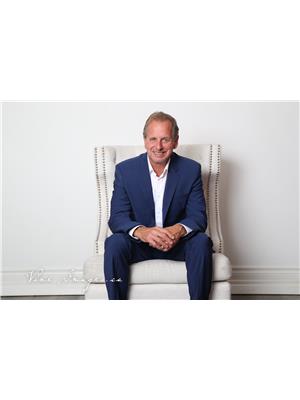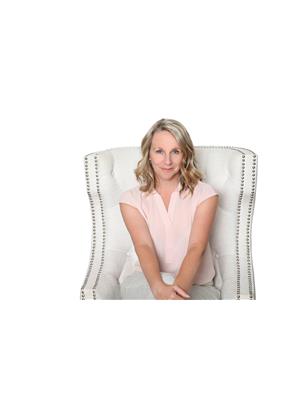36 Southwood Crescent Caledonia, Ontario N3W 0A6
$879,900
Enjoy summer fun in this stunning custom-built home situated on a wide corner lot featuring a private deck and refreshing above ground heated pool. This home is designed for today’s lifestyle offering a modern open concept floor plan with an upgraded kitchen, huge main floor laundry, cozy gas fireplace, and easy access to the garage or back deck. Upstairs are 3 large bedrooms, 2 bathrooms, including a stunning 5-piece ensuite, and an awesome loft area - perfect for the work-from-home professional or also makes a great study area for schoolwork. Features include all brick and stucco construction, 9-foot ceilings, granite counters, hardwood and ceramic flooring, finished basement, roughed-in bathroom, oversized garage, fenced yard, 2 tier deck and gorgeous landscaping. Updates in the last 3 years include shingles, some light fixtures, fridge, stove, dishwasher, carpet in the basement and 2nd floor, pool heater, solar blanket and rental water heater. Walking distance to most all amenities including the Grand River. Book your tour today! (id:53779)
Property Details
| MLS® Number | H4168608 |
| Property Type | Single Family |
| Amenities Near By | Golf Course, Recreation, Schools |
| Community Features | Community Centre |
| Equipment Type | Water Heater |
| Features | Golf Course/parkland, Double Width Or More Driveway, Paved Driveway, Gazebo, Sump Pump, Automatic Garage Door Opener |
| Parking Space Total | 6 |
| Pool Type | Above Ground Pool |
| Rental Equipment Type | Water Heater |
| Structure | Shed |
Building
| Bathroom Total | 3 |
| Bedrooms Above Ground | 3 |
| Bedrooms Total | 3 |
| Appliances | Central Vacuum, Dishwasher, Dryer, Microwave, Refrigerator, Stove, Washer, Window Coverings |
| Architectural Style | 2 Level |
| Basement Development | Partially Finished |
| Basement Type | Full (partially Finished) |
| Constructed Date | 2008 |
| Construction Style Attachment | Detached |
| Cooling Type | Central Air Conditioning |
| Exterior Finish | Brick, Stucco |
| Fireplace Fuel | Gas |
| Fireplace Present | Yes |
| Fireplace Type | Other - See Remarks |
| Foundation Type | Poured Concrete |
| Half Bath Total | 1 |
| Heating Fuel | Natural Gas |
| Heating Type | Forced Air |
| Stories Total | 2 |
| Size Exterior | 2160 Sqft |
| Size Interior | 2160 Sqft |
| Type | House |
| Utility Water | Municipal Water |
Parking
| Attached Garage |
Land
| Access Type | River Access |
| Acreage | No |
| Land Amenities | Golf Course, Recreation, Schools |
| Sewer | Municipal Sewage System |
| Size Depth | 105 Ft |
| Size Frontage | 52 Ft |
| Size Irregular | 52.49 X 105.91 |
| Size Total Text | 52.49 X 105.91|under 1/2 Acre |
| Soil Type | Clay |
| Surface Water | Creek Or Stream |
Rooms
| Level | Type | Length | Width | Dimensions |
|---|---|---|---|---|
| Second Level | 4pc Bathroom | Measurements not available | ||
| Second Level | Bedroom | 14' '' x 10' 8'' | ||
| Second Level | Bedroom | 14' '' x 10' 8'' | ||
| Second Level | 5pc Ensuite Bath | Measurements not available | ||
| Second Level | Primary Bedroom | 17' '' x 15' '' | ||
| Second Level | Loft | 12' 8'' x 8' 8'' | ||
| Basement | Cold Room | Measurements not available | ||
| Basement | Utility Room | Measurements not available | ||
| Basement | Workshop | Measurements not available | ||
| Basement | Recreation Room | 24' '' x 20' '' | ||
| Ground Level | Eat In Kitchen | 14' 2'' x 13' 6'' | ||
| Ground Level | Great Room | 17' '' x 14' 10'' | ||
| Ground Level | 2pc Bathroom | Measurements not available | ||
| Ground Level | Laundry Room | 10' '' x 8' 8'' |
https://www.realtor.ca/real-estate/25809070/36-southwood-crescent-caledonia
Interested?
Contact us for more information

Peter Vandendool
Salesperson
(905) 575-7217

Unit 101 1595 Upper James St.
Hamilton, Ontario L9B 0H7
(905) 575-5478
(905) 575-7217
www.remaxescarpment.com

Carrie Misener
Salesperson
(905) 575-7217
https://peterandcarrie.com/
https://www.facebook.com/peterandcarrierealestate
https://www.linkedin.com/in/carrie-misener-a134b4182/

Unit 101 1595 Upper James St.
Hamilton, Ontario L9B 0H7
(905) 575-5478
(905) 575-7217
www.remaxescarpment.com






















































