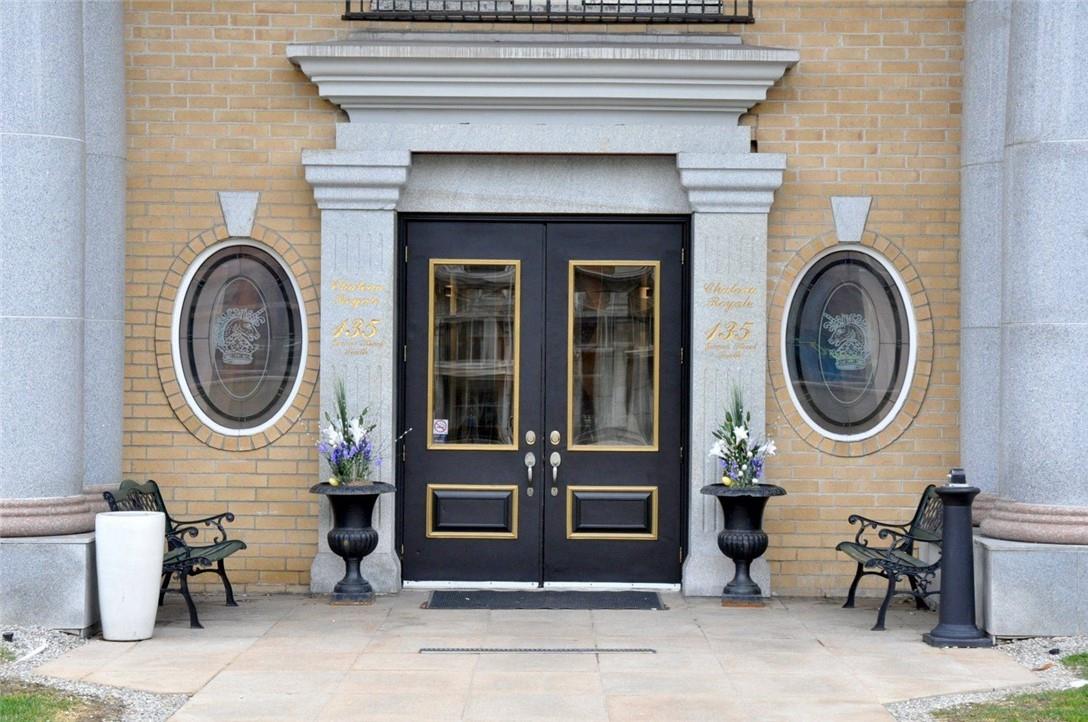135 James Street S, Unit #808 Hamilton, Ontario L8P 2Z6
$428,900Maintenance,
$912.28 Monthly
Maintenance,
$912.28 MonthlyWelcome to the Chateau Royale located in south central Hamilton and only minutes to the GO Station and St. Joseph's Hospital and offering over a 1,000 sq.ft. of living space. The vibrant Durand neighbourhood offers a nice mix of pubs, restaurants, shops and is currently undergoing a Renaissance with a lot of redevelopments occuring. The property offers stunning easterly views of the City and a very convenient floor plan with the 2 bedrooms 1 with an ensuite located on either side of the living room for greater personal privacy. Other features are 2pc baths, quality laminate flooring, granite countertops, an owned parking spot and private locker. The building amenities include 24-hour concierge, roof top terrace, well equipped exercise room, outdoor barbeque area, monitored underground parking. RSA (id:53779)
Property Details
| MLS® Number | H4167945 |
| Property Type | Single Family |
| Amenities Near By | Hospital, Public Transit |
| Equipment Type | None |
| Features | Park Setting, Park/reserve, Paved Driveway |
| Parking Space Total | 1 |
| Rental Equipment Type | None |
Building
| Bathroom Total | 2 |
| Bedrooms Above Ground | 2 |
| Bedrooms Total | 2 |
| Amenities | Exercise Centre, Party Room |
| Appliances | Dishwasher, Dryer, Microwave, Refrigerator, Stove, Washer |
| Basement Type | None |
| Constructed Date | 1967 |
| Construction Material | Concrete Block, Concrete Walls |
| Cooling Type | Central Air Conditioning |
| Exterior Finish | Brick, Concrete, Stucco |
| Foundation Type | Poured Concrete |
| Heating Fuel | Natural Gas |
| Heating Type | Forced Air |
| Stories Total | 1 |
| Size Exterior | 1036 Sqft |
| Size Interior | 1036 Sqft |
| Type | Apartment |
| Utility Water | Municipal Water |
Parking
| Underground |
Land
| Acreage | No |
| Land Amenities | Hospital, Public Transit |
| Sewer | Municipal Sewage System |
| Size Irregular | X |
| Size Total Text | X |
| Soil Type | Clay |
Rooms
| Level | Type | Length | Width | Dimensions |
|---|---|---|---|---|
| Ground Level | Laundry Room | Measurements not available | ||
| Ground Level | 4pc Bathroom | Measurements not available | ||
| Ground Level | Bedroom | 13' 6'' x 11' 11'' | ||
| Ground Level | 4pc Ensuite Bath | Measurements not available | ||
| Ground Level | Primary Bedroom | 15' 8'' x 10' 3'' | ||
| Ground Level | Kitchen | 12' 7'' x 10' 8'' | ||
| Ground Level | Living Room/dining Room | 19' 3'' x 13' 8'' | ||
| Ground Level | Foyer | Measurements not available |
https://www.realtor.ca/real-estate/25779882/135-james-street-s-unit-808-hamilton
Interested?
Contact us for more information

Jim Carroll
Salesperson
(905) 575-7217
www.jcarroll.ca/

Unit 101 1595 Upper James St.
Hamilton, Ontario L9B 0H7
(905) 575-5478
(905) 575-7217
www.remaxescarpment.com















































